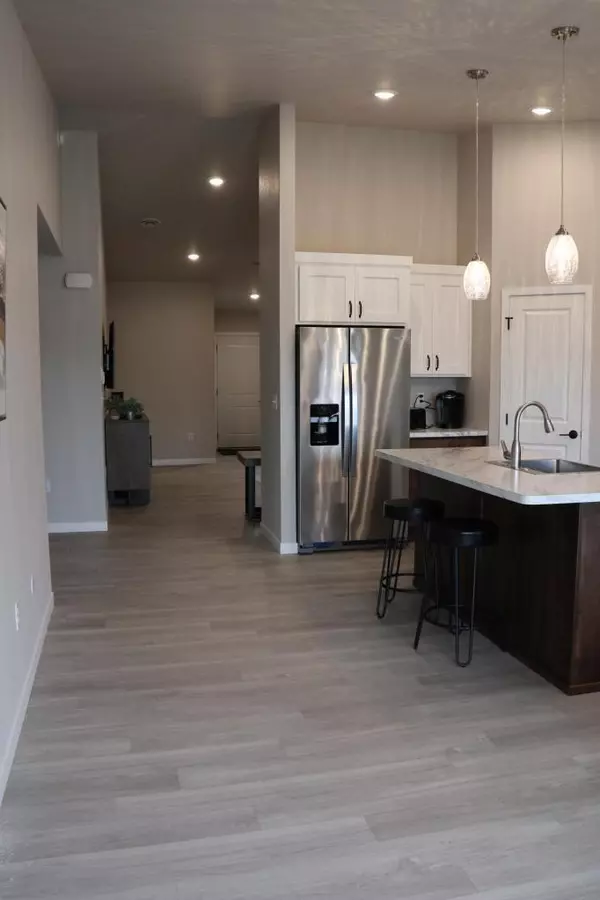1027 Village LN Detroit Lakes, MN 56501
2 Beds
2 Baths
1,489 SqFt
UPDATED:
09/05/2024 12:39 PM
Key Details
Property Type Multi-Family
Sub Type Twin Home
Listing Status Active
Purchase Type For Sale
Square Footage 1,489 sqft
Price per Sqft $261
Subdivision Long Pine Community Cic #96 Un
MLS Listing ID 6511827
Bedrooms 2
Full Baths 1
Three Quarter Bath 1
HOA Fees $150/mo
Year Built 2024
Annual Tax Amount $204
Tax Year 2023
Contingent None
Lot Size 3,049 Sqft
Acres 0.07
Lot Dimensions 70 x 43
Property Description
designed to cover all your wants and wishes. This open concept plan has a Master Suite with a walk in closet. The property is all
landscaped including irrigation and patio off of the patio door. This property is turn key and all your lawn care and snow removal will
be taken care of. Pictures are from a previous unit. This home may also be available to rent.
Location
State MN
County Becker
Zoning Residential-Single Family
Rooms
Basement Slab
Dining Room Kitchen/Dining Room
Interior
Heating Forced Air
Cooling Central Air
Fireplace No
Appliance Dishwasher, Disposal, Microwave, Refrigerator, Wall Oven
Exterior
Garage Attached Garage
Garage Spaces 2.0
Building
Story One
Foundation 1489
Sewer City Sewer/Connected
Water City Water/Connected
Level or Stories One
Structure Type Brick/Stone,Shake Siding,Vinyl Siding
New Construction true
Schools
School District Detroit Lakes
Others
HOA Fee Include Lawn Care,Snow Removal






