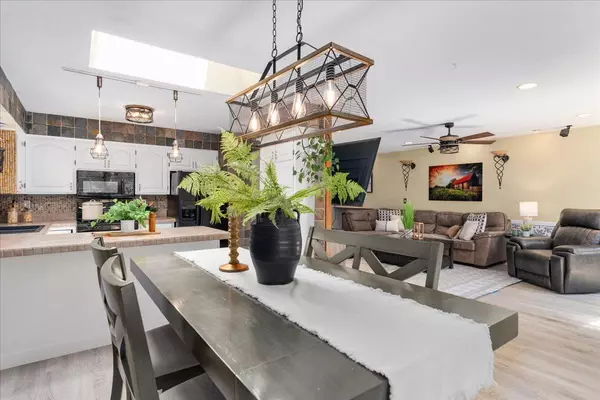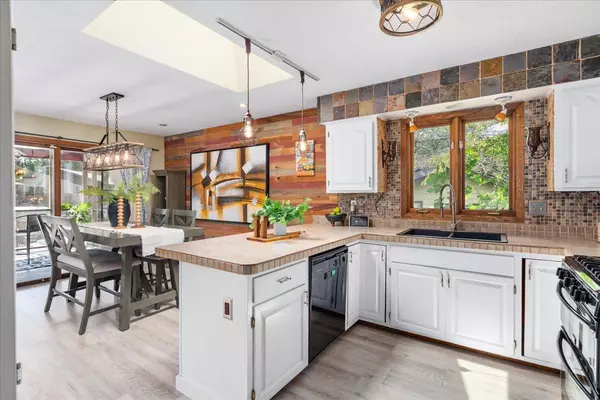1302 Birch DR Hudson, WI 54016
4 Beds
2 Baths
2,164 SqFt
UPDATED:
11/13/2024 07:33 PM
Key Details
Property Type Single Family Home
Sub Type Single Family Residence
Listing Status Active
Purchase Type For Sale
Square Footage 2,164 sqft
Price per Sqft $210
Subdivision Woodland 1St Add
MLS Listing ID 6584532
Bedrooms 4
Full Baths 2
Year Built 1978
Annual Tax Amount $4,548
Tax Year 2024
Contingent None
Lot Size 0.280 Acres
Acres 0.28
Lot Dimensions 93x155x83x12
Property Description
The backyard is an entertainer's dream, featuring a newly fenced area with an underground pool, hot tub, grilling station, and a stylish pergola. The two-tier deck, adorned with a lush plant garden, offers the perfect spot to relax and enjoy the outdoors. Recent upgrades include a new roof with a 25-year warranty, a new roof on the pool house, an updated hot tub cover and mechanicals, seamless gutters, and a fresh coat of exterior paint.
Inside, the home is just as impressive, with beautifully updated bathrooms, a fully remodeled basement featuring a cozy wood-burning fireplace, and a stunning 3-season porch that provides a picturesque view of your pool and private backyard. This home blends comfort, style, and convenience, offering a rare opportunity to own a true gem in Hudson.
Location
State WI
County St. Croix
Zoning Residential-Single Family
Rooms
Basement Finished, Full
Interior
Heating Forced Air
Cooling Central Air
Fireplaces Number 1
Fireplaces Type Wood Burning
Fireplace Yes
Appliance Dishwasher, Dryer, Microwave, Range, Refrigerator, Washer
Exterior
Garage Attached Garage
Garage Spaces 2.0
Pool Below Ground, Heated
Roof Type Age 8 Years or Less,Asphalt
Building
Lot Description Corner Lot, Tree Coverage - Medium
Story Split Entry (Bi-Level)
Foundation 1027
Sewer City Sewer/Connected
Water City Water/Connected
Level or Stories Split Entry (Bi-Level)
Structure Type Wood Siding
New Construction false
Schools
School District Hudson






