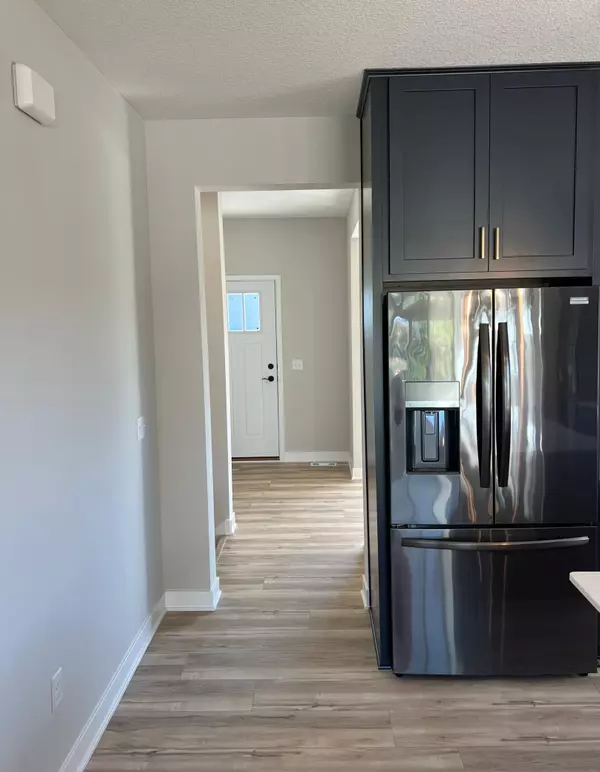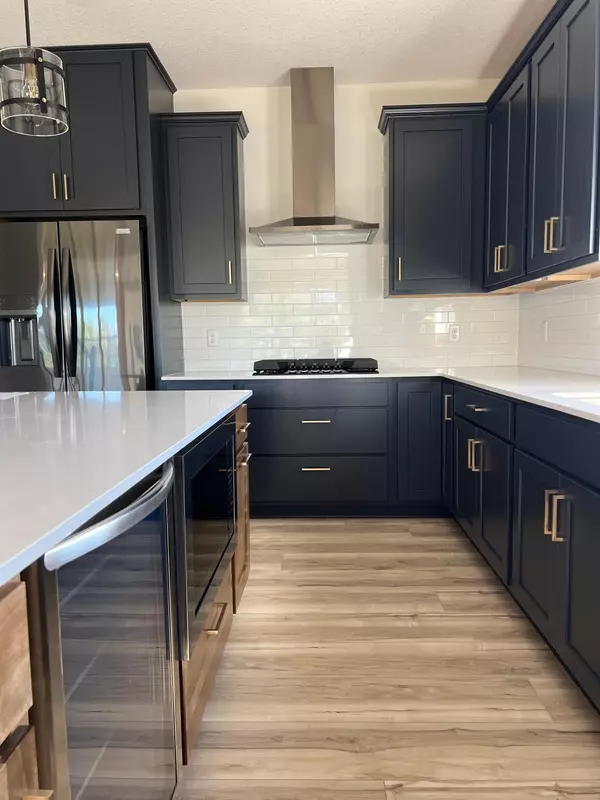17667 Empire TRL Lakeville, MN 55044
6 Beds
5 Baths
4,225 SqFt
UPDATED:
11/25/2024 06:13 PM
Key Details
Property Type Single Family Home
Sub Type Single Family Residence
Listing Status Active
Purchase Type For Sale
Square Footage 4,225 sqft
Price per Sqft $158
Subdivision Pheasant Run
MLS Listing ID 6595326
Bedrooms 6
Full Baths 1
Half Baths 1
Three Quarter Bath 3
Year Built 2024
Tax Year 2024
Contingent None
Lot Size 10,454 Sqft
Acres 0.24
Lot Dimensions 70x150x70x150
Property Description
This home is designed with an open concept throughout the main level, brightened with LVP flooring and white trim. From the mudroom is a main level ensuite, powder room, and spacious walk-in pantry. The gourmet kitchen features stainless steel appliances including double wall oven, a large island with beverage center, and a custom tile backsplash above quartz countertops. Bordering is the morning room, perfect for a formal dining room or lovely additional sitting area. Upstairs you will find four additional bedrooms including the primary with separate bath and walk-in closet. The lookout lower level is finished with an extended living room, 6th bedroom and 3/4 bath. Completed with landscaping and irrigation.
Location
State MN
County Dakota
Community Pheasant Run
Zoning Residential-Single Family
Rooms
Basement Daylight/Lookout Windows, Finished, Concrete
Dining Room Breakfast Bar, Eat In Kitchen, Informal Dining Room
Interior
Heating Forced Air
Cooling Central Air
Fireplaces Number 1
Fireplaces Type Gas, Living Room
Fireplace Yes
Appliance Air-To-Air Exchanger, Cooktop, Dishwasher, Double Oven, Exhaust Fan, Microwave, Refrigerator, Stainless Steel Appliances, Tankless Water Heater, Wall Oven, Wine Cooler
Exterior
Garage Attached Garage
Garage Spaces 3.0
Building
Story Two
Foundation 1375
Sewer City Sewer/Connected
Water City Water/Connected
Level or Stories Two
Structure Type Brick/Stone,Vinyl Siding
New Construction true
Schools
School District Farmington






