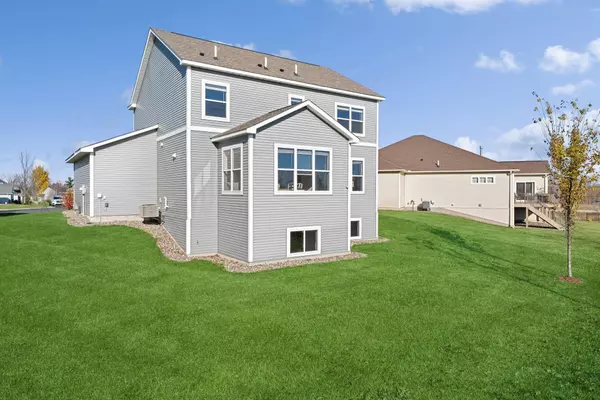9925 Lower 8th ST N Lake Elmo, MN 55042
4 Beds
3 Baths
2,374 SqFt
UPDATED:
11/21/2024 03:40 PM
Key Details
Property Type Single Family Home
Sub Type Single Family Residence
Listing Status Active
Purchase Type For Sale
Square Footage 2,374 sqft
Price per Sqft $256
Subdivision Hammes Estates 2Nd Add
MLS Listing ID 6626170
Bedrooms 4
Full Baths 1
Half Baths 1
Three Quarter Bath 1
HOA Fees $130/qua
Year Built 2020
Annual Tax Amount $3,407
Tax Year 2024
Contingent None
Lot Size 10,018 Sqft
Acres 0.23
Lot Dimensions 61x143x79x134
Property Description
Upon entering, a versatile flex room is located off of the foyer and is the perfect space for a home office, playroom, or formal dining space. An expansive great room with vaulted ceilings, stone fireplace and built-ins lead you into the kitchen and dining areas. As you step back into the foyer, beautiful laminate wood floors lead you to the family room, kitchen / dining room, and sunroom where the open-concept layout creates the perfect space for families to gather together. An upgraded stone fireplace with built-ins allow for no lack of storage. The chef's kitchen comes equipped with abundant quartz counter space, an upgraded and enlarged center island with 3-sided surround seating, energy efficient stainless steel appliances and hood, and a walk-in pantry. Completing the main level is a large mud room with drop-zone cabinetry and an oversized walk-in closet for storing your family’s gear. Open concept living allows for views of the sunroom's expansive windows overlooking the backyard green space and nature views. The home offers so much natural light throughout with upgraded window treatments for privacy when needed.
Retreat upstairs to the luxurious primary bedroom featuring views of the preserved marsh, an overly-generous walk-in closet and attached primary bathroom en-suite with tiled floors, double sinks, and great storage. The upper level is completed by three never lived in spacious bedrooms, a full bathroom, and convenient laundry room with laundry sink and storage cabinets.
The lower level offers the ability for it’s new owner to finish it off for an additional 5th bedroom, full bathroom, spacious family room, and a storage or safe room.
Quality and craftsmanship for this M/I home is phenomenal. Walking paths connect you to Goose Lake, restaurants, and multiple park systems. Close to multiple county and state parks, and only 20-25 miles to downtown Minneapolis or Saint Paul. Located in the award-winning Stillwater School District.
Location
State MN
County Washington
Zoning Residential-Single Family
Body of Water Goose Lake (Lake Elmo)
Rooms
Basement Drain Tiled, Egress Window(s), Full, Concrete, Storage Space, Sump Pump, Unfinished
Dining Room Eat In Kitchen, Informal Dining Room
Interior
Heating Forced Air, Zoned
Cooling Central Air
Fireplaces Number 1
Fireplaces Type Family Room, Gas, Stone
Fireplace Yes
Appliance Air-To-Air Exchanger, Cooktop, Dishwasher, Disposal, Dryer, ENERGY STAR Qualified Appliances, Exhaust Fan, Humidifier, Microwave, Refrigerator, Stainless Steel Appliances, Wall Oven, Washer
Exterior
Garage Attached Garage, Asphalt, Floor Drain, Garage Door Opener, Heated Garage, Insulated Garage
Garage Spaces 3.0
Waterfront Description Association Access,Other,Shared
Roof Type Age 8 Years or Less,Asphalt,Pitched
Building
Lot Description Tree Coverage - Light
Story Two
Foundation 1144
Sewer City Sewer/Connected
Water City Water/Connected
Level or Stories Two
Structure Type Brick/Stone,Fiber Cement,Shake Siding,Vinyl Siding
New Construction false
Schools
School District Stillwater
Others
HOA Fee Include Other,Professional Mgmt,Trash,Shared Amenities






