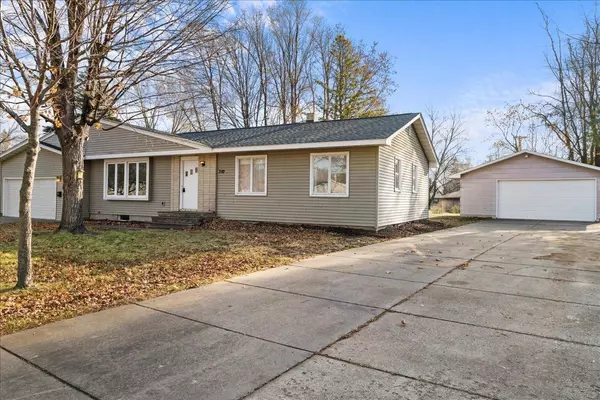710 Valley View DR River Falls, WI 54022
3 Beds
3 Baths
1,388 SqFt
UPDATED:
11/21/2024 02:51 AM
Key Details
Property Type Single Family Home
Sub Type Single Family Residence
Listing Status Active
Purchase Type For Sale
Square Footage 1,388 sqft
Price per Sqft $234
Subdivision Grotenhuis Add
MLS Listing ID 6628873
Bedrooms 3
Full Baths 1
Half Baths 1
Year Built 1960
Annual Tax Amount $4,486
Tax Year 2023
Contingent None
Lot Size 0.410 Acres
Acres 0.41
Lot Dimensions 77 x 100 x 150 x 52 x 168
Property Description
The property features a 2-car attached garage and a spacious 2-car detached garage equipped with a workbench, ample storage, and room for a boat, classic car, or other toys. The detached garage also includes a finished, heated, and air-conditioned office space—perfect for working from home. A screened porch at the rear of the garage provides a tranquil spot to relax and enjoy the backyard.
Inside, the home offers three main-level bedrooms, hardwood floors, a den, and a large living room. The unfinished basement provides endless possibilities for future living space. Recent updates include a new roof and garage doors.
Set on an oversized lot in a quiet neighborhood, this home combines comfort, convenience, and potential. Don’t miss out!
Location
State WI
County Pierce
Zoning Residential-Single Family
Rooms
Basement Block, Full, Unfinished
Dining Room Kitchen/Dining Room
Interior
Heating Forced Air
Cooling Central Air
Fireplace No
Appliance Dryer, Freezer, Range, Refrigerator, Washer
Exterior
Parking Features Attached Garage, Concrete
Garage Spaces 3.0
Pool None
Roof Type Age 8 Years or Less,Asphalt
Building
Story One
Foundation 1388
Sewer City Sewer/Connected
Water City Water/Connected
Level or Stories One
Structure Type Vinyl Siding
New Construction false
Schools
School District River Falls






