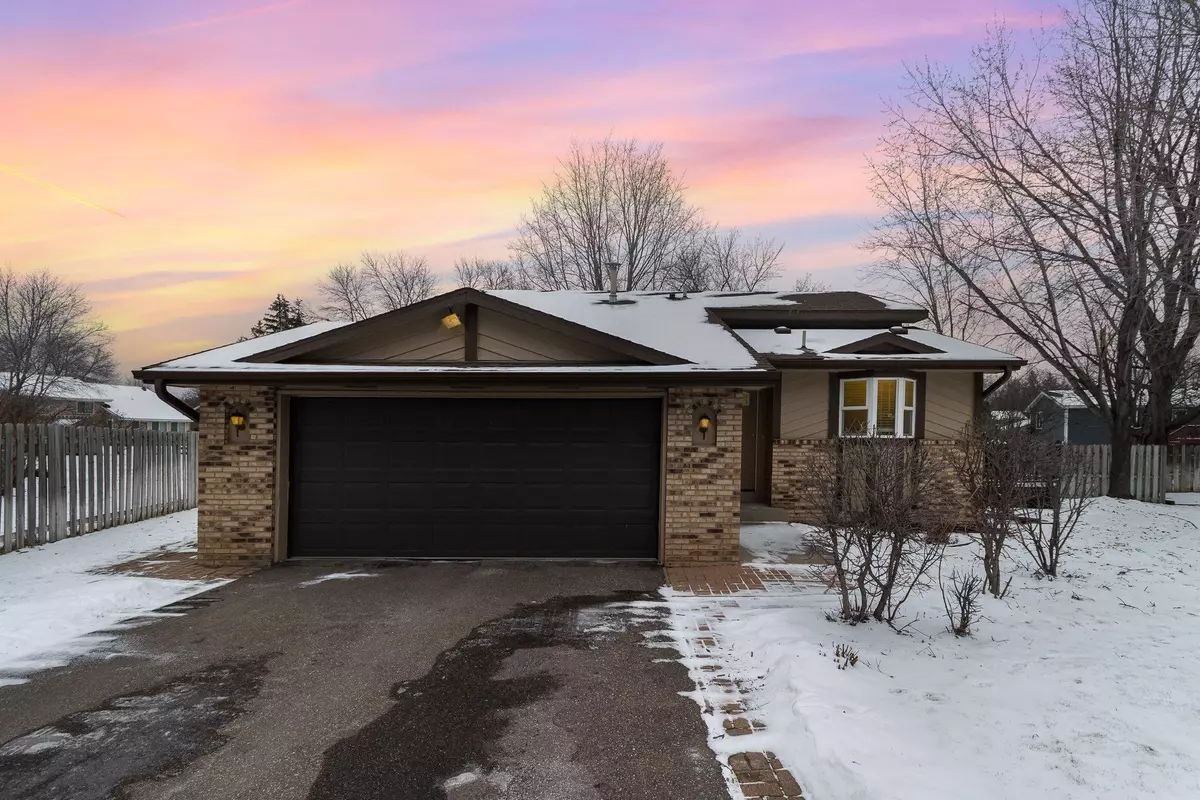11007 Rhode Island CIR N Champlin, MN 55316
3 Beds
2 Baths
1,626 SqFt
UPDATED:
02/13/2025 11:27 PM
Key Details
Property Type Single Family Home
Sub Type Single Family Residence
Listing Status Pending
Purchase Type For Sale
Square Footage 1,626 sqft
Price per Sqft $224
Subdivision Bartusch Add
MLS Listing ID 6652489
Bedrooms 3
Full Baths 1
Three Quarter Bath 1
Year Built 1987
Annual Tax Amount $4,034
Tax Year 2024
Contingent None
Lot Size 0.300 Acres
Acres 0.3
Lot Dimensions 49x171x145x125
Property Sub-Type Single Family Residence
Property Description
Inside, this home welcomes you with warmth and light, making every day feel like a match made in heaven. The lower level is ready for entertaining, complete with a wet bar and a cozy gathering space because let's be honest, nothing says "be mine" like a perfect Netflix and chill spot. OR, the perfect place to watch next year's Super Bowl - hopefully the Vikings won't break our hearts again next year... Also, while you're down there don't forget to check out the massive storage space in the lower level as well.
Speaking of storage, not only does the 2-car garage have room for all your heart's desires (or just extra space for all those Valentine's Day decorations) but it's also insulated and heated so things can get a little hot in there. And, if you like to stay warm, this home has installed a new dryer, water heater, and carpet, all within the last 4 years. This home will not give you cold feet.
Thoughtfully located near parks, trails, shopping, and dining, this home is the total package. Don't let this be the one that got away. And, if you don't believe me, then you need to see it for yourself. Sometimes Love is Blind. Sometimes you find true love on the MLS. There's only one way to find out... Take a chance on love and schedule your showing today.
New Refrigerator 2024. New Carpet 2023. Fresh Paint Throughout 2022 & 2025. New Water Heater and Water Softener 2021. Updated Plumbing 2021. New Dryer 2021. Audio system in lower level can stay with lower level surround sound system.
Location
State MN
County Hennepin
Zoning Residential-Single Family
Rooms
Basement Block, Daylight/Lookout Windows, Finished, Full, Storage Space
Dining Room Breakfast Bar, Eat In Kitchen, Informal Dining Room, Kitchen/Dining Room
Interior
Heating Forced Air
Cooling Central Air
Fireplace No
Appliance Dishwasher, Dryer, Freezer, Gas Water Heater, Microwave, Range, Refrigerator, Stainless Steel Appliances, Washer, Water Softener Owned
Exterior
Parking Features Attached Garage, Covered, Asphalt, Garage Door Opener
Garage Spaces 2.0
Fence Full, Wood
Pool None
Roof Type Age Over 8 Years,Architectural Shingle
Building
Lot Description Tree Coverage - Medium
Story Four or More Level Split
Foundation 1056
Sewer City Sewer/Connected
Water City Water/Connected
Level or Stories Four or More Level Split
Structure Type Brick/Stone,Engineered Wood
New Construction false
Schools
School District Anoka-Hennepin





