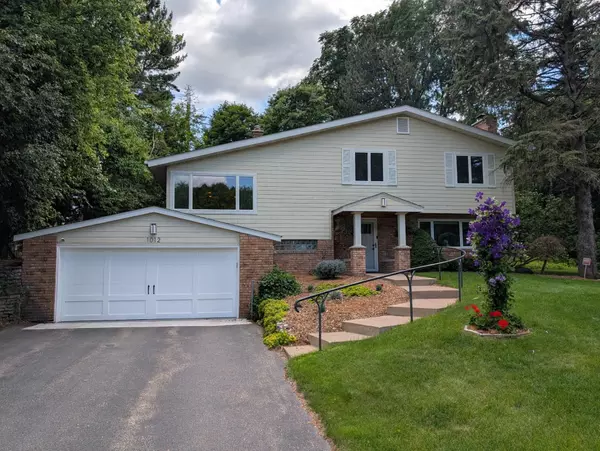1012 James CT Mendota Heights, MN 55118
Open House
Sun Aug 24, 1:00pm - 3:00pm
UPDATED:
Key Details
Property Type Single Family Home
Sub Type Single Family Residence
Listing Status Active
Purchase Type For Sale
Square Footage 2,492 sqft
Price per Sqft $262
Subdivision Tilsens Highland Heights 3
MLS Listing ID 6751010
Bedrooms 4
Full Baths 1
Three Quarter Bath 2
Year Built 1957
Annual Tax Amount $6,000
Tax Year 2025
Contingent None
Lot Size 0.580 Acres
Acres 0.58
Lot Dimensions 63x105x140x179x198
Property Sub-Type Single Family Residence
Property Description
Location
State MN
County Dakota
Zoning Residential-Single Family
Rooms
Basement Block, Concrete, Storage Space
Dining Room Living/Dining Room
Interior
Heating Forced Air
Cooling Central Air
Fireplaces Number 1
Fireplaces Type Brick, Full Masonry, Wood Burning
Fireplace Yes
Appliance Cooktop, Dishwasher, Disposal, Double Oven, Dryer, Exhaust Fan, Humidifier, Gas Water Heater, Indoor Grill, Microwave, Refrigerator, Stainless Steel Appliances, Wall Oven, Washer
Exterior
Parking Features Attached Garage, Asphalt, Garage Door Opener
Garage Spaces 2.0
Fence Partial, Privacy, Wood
Pool None
Roof Type Age 8 Years or Less,Asphalt,Pitched
Building
Lot Description Irregular Lot, Many Trees
Story Three Level Split
Foundation 1600
Sewer City Sewer/Connected, City Sewer - In Street
Water City Water/Connected, City Water - In Street
Level or Stories Three Level Split
Structure Type Fiber Cement
New Construction false
Schools
School District West St. Paul-Mendota Hts.-Eagan




