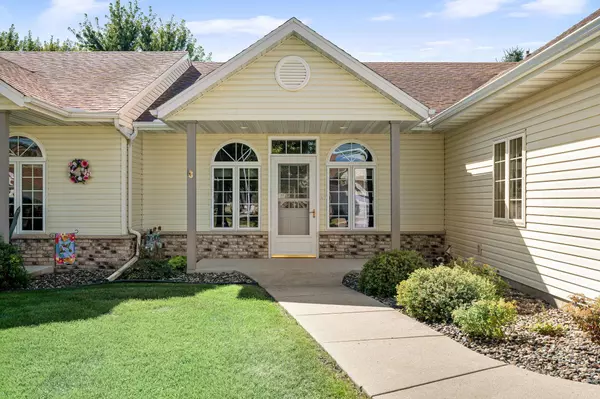2100 Richway LN SE Owatonna, MN 55060
UPDATED:
Key Details
Property Type Multi-Family
Sub Type Twin Home
Listing Status Active
Purchase Type For Sale
Square Footage 2,077 sqft
Price per Sqft $161
Subdivision Heritage Estate
MLS Listing ID 6788198
Bedrooms 3
Full Baths 2
Three Quarter Bath 1
HOA Fees $180/mo
Year Built 2002
Annual Tax Amount $4,182
Tax Year 2025
Contingent None
Lot Size 3,049 Sqft
Acres 0.07
Lot Dimensions 80x20
Property Sub-Type Twin Home
Property Description
The finished lower level expands your living options with a comfortable family room, third bedroom, and full bath. You'll also appreciate the ample storage space, perfect for keeping seasonal items organized. With lawn care, snow removal, and garbage service included in the association, you'll enjoy a low-maintenance lifestyle with more time for what matters most.
This townhome offers the perfect balance of comfort, convenience, and space—schedule your private tour today!
Location
State MN
County Steele
Zoning Residential-Single Family
Rooms
Basement Egress Window(s), Finished, Full, Storage Space, Sump Pump
Dining Room Informal Dining Room, Kitchen/Dining Room
Interior
Heating Forced Air
Cooling Central Air
Fireplaces Number 1
Fireplaces Type Family Room, Gas
Fireplace Yes
Appliance Dishwasher, Disposal, Dryer, Gas Water Heater, Microwave, Range, Refrigerator, Stainless Steel Appliances, Washer, Water Softener Owned
Exterior
Parking Features Attached Garage, Concrete, Finished Garage, Garage Door Opener
Garage Spaces 2.0
Roof Type Asphalt
Building
Story One
Foundation 1264
Sewer City Sewer/Connected
Water City Water/Connected
Level or Stories One
Structure Type Brick/Stone,Vinyl Siding
New Construction false
Schools
School District Owatonna
Others
HOA Fee Include Maintenance Structure,Hazard Insurance,Lawn Care,Maintenance Grounds,Professional Mgmt,Trash,Snow Removal
Restrictions Easements,Mandatory Owners Assoc,Other Covenants,Pets - Cats Allowed,Pets - Dogs Allowed






