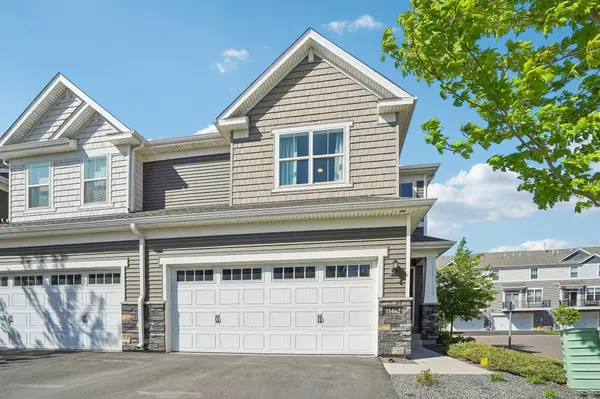11462 81st PL N Maple Grove, MN 55369
UPDATED:
Key Details
Property Type Townhouse
Sub Type Townhouse Side x Side
Listing Status Active
Purchase Type For Sale
Square Footage 2,183 sqft
Price per Sqft $199
Subdivision Waters Edge At Central Park 2Nd Add
MLS Listing ID 6789345
Bedrooms 4
Full Baths 3
Half Baths 1
HOA Fees $190/mo
Year Built 2017
Annual Tax Amount $5,112
Tax Year 2025
Contingent None
Lot Size 2,613 Sqft
Acres 0.06
Lot Dimensions 35x74
Property Sub-Type Townhouse Side x Side
Property Description
thoughtfully designed end unit townhome that perfectly blends
modern style, everyday comfort, and exceptional convenience. This
spacious home features an open-concept layout filled with natural
light, a sleek modern kitchen with contemporary finishes, and
seamless flow throughout the main level—ideal for both entertaining
and daily living. Upstairs, the expansive primary suite offers a private
retreat with a luxurious ensuite bathroom and a generous walk-in
closet. Two additional bedrooms and a full bathroom provide plenty
of space for family or guests. The finished lower level expands your
living options with a versatile fourth bedroom, an additional
bathroom, and a cozy family room—perfect for movie nights, a home
office, or a play area. Situated in the highly sought-after Maple Grove
community, this home offers unbeatable access to shopping, dining,
parks, and major commuter routes. Enjoy the ease of townhome
living with the space, comfort, and amenities of a single-family home.
Location
State MN
County Hennepin
Zoning Residential-Single Family
Rooms
Basement Full, Concrete, Sump Basket
Dining Room Breakfast Bar, Kitchen/Dining Room, Living/Dining Room
Interior
Heating Fireplace(s), Other
Cooling Central Air
Fireplaces Number 1
Fireplaces Type Living Room, Other
Fireplace Yes
Appliance Cooktop, Dishwasher, Disposal, Dryer, Humidifier, Microwave, Range, Refrigerator, Washer, Water Softener Owned
Exterior
Parking Features Attached Garage, Concrete, Guest Parking
Garage Spaces 2.0
Fence None
Pool None
Building
Lot Description Corner Lot
Story More Than 2 Stories
Foundation 722
Sewer City Sewer/Connected
Water City Water/Connected
Level or Stories More Than 2 Stories
Structure Type Other
New Construction false
Schools
School District Osseo
Others
HOA Fee Include Maintenance Structure,Lawn Care,Maintenance Grounds,Parking,Professional Mgmt,Snow Removal
Restrictions Other Covenants
Virtual Tour https://my.matterport.com/show/?m=4Qqa8FTs9Zv&brand=0






