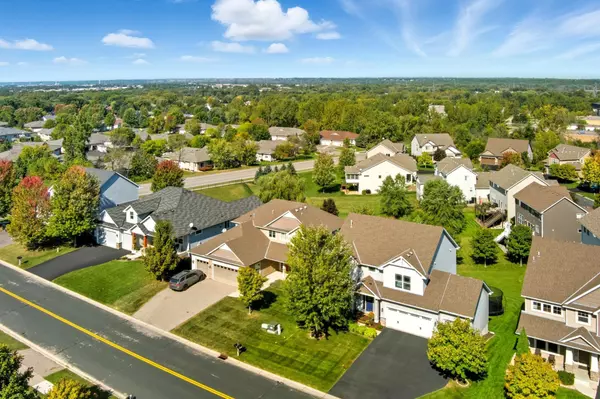8600 W 132nd ST Savage, MN 55378
Open House
Sun Nov 23, 12:00pm - 3:00pm
UPDATED:
Key Details
Property Type Single Family Home
Sub Type Single Family Residence
Listing Status Active
Purchase Type For Sale
Square Footage 3,135 sqft
Price per Sqft $191
Subdivision Trout Run 7Th
MLS Listing ID 6798147
Bedrooms 5
Full Baths 3
Half Baths 1
HOA Fees $123/mo
Year Built 2014
Annual Tax Amount $5,228
Tax Year 2025
Contingent None
Lot Size 0.400 Acres
Acres 0.4
Lot Dimensions 70x130
Property Sub-Type Single Family Residence
Property Description
Location
State MN
County Scott
Zoning Residential-Single Family
Rooms
Basement Drain Tiled, Full, Concrete, Sump Pump, Walkout
Dining Room Eat In Kitchen, Informal Dining Room, Kitchen/Dining Room
Interior
Heating Forced Air, Fireplace(s)
Cooling Central Air
Fireplaces Number 2
Fireplaces Type Family Room, Gas, Stone
Fireplace Yes
Appliance Dishwasher, Disposal, Exhaust Fan, Humidifier, Microwave, Range, Refrigerator, Stainless Steel Appliances
Exterior
Parking Features Attached Garage, Asphalt, Garage Door Opener
Garage Spaces 3.0
Roof Type Asphalt
Building
Lot Description Many Trees
Story Two
Foundation 940
Sewer City Sewer/Connected
Water City Water/Connected
Level or Stories Two
Structure Type Brick/Stone,Metal Siding,Vinyl Siding
New Construction false
Schools
School District Burnsville-Eagan-Savage
Others
HOA Fee Include Other,Professional Mgmt,Trash,Snow Removal
Virtual Tour https://www.zillow.com/view-imx/3ba6d542-9553-40ee-90b3-55224c4feb30?setAttribution=mls&wl=true&initialViewType=pano&utm_source=dashboard





