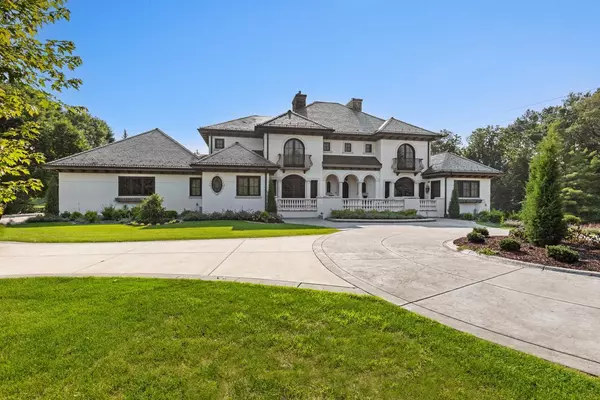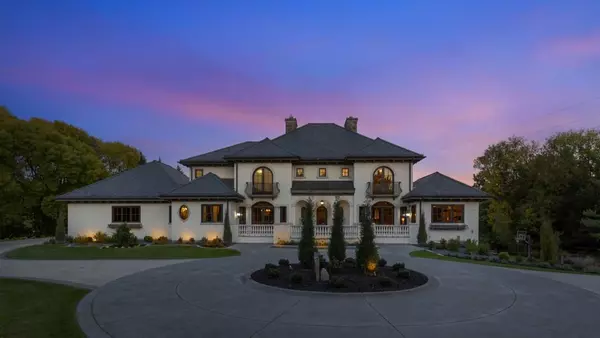1560 Hunter DR Medina, MN 55391
UPDATED:
Key Details
Property Type Single Family Home
Sub Type Single Family Residence
Listing Status Active
Purchase Type For Sale
Square Footage 10,017 sqft
Price per Sqft $416
Subdivision North Ridge Farm
MLS Listing ID 6812547
Bedrooms 6
Full Baths 2
Half Baths 3
Three Quarter Bath 3
HOA Fees $2,800/ann
Year Built 2006
Annual Tax Amount $47,117
Tax Year 2025
Contingent None
Lot Size 4.320 Acres
Acres 4.32
Lot Dimensions Irregular
Property Sub-Type Single Family Residence
Property Description
Location
State MN
County Hennepin
Zoning Residential-Single Family
Rooms
Basement Finished, Full
Dining Room Eat In Kitchen, Informal Dining Room, Separate/Formal Dining Room
Interior
Heating Forced Air, Fireplace(s)
Cooling Central Air
Fireplaces Number 5
Fireplaces Type Family Room, Other
Fireplace Yes
Appliance Cooktop, Dishwasher, Disposal, Dryer, Exhaust Fan, Microwave, Range, Refrigerator, Wall Oven, Washer
Exterior
Parking Features Attached Garage, Insulated Garage
Garage Spaces 6.0
Pool Below Ground, Heated
Waterfront Description Pond
Building
Lot Description Many Trees
Story Two
Foundation 4575
Sewer Private Sewer
Water Well
Level or Stories Two
Structure Type Brick/Stone,Stucco
New Construction false
Schools
School District Orono
Others
HOA Fee Include None





