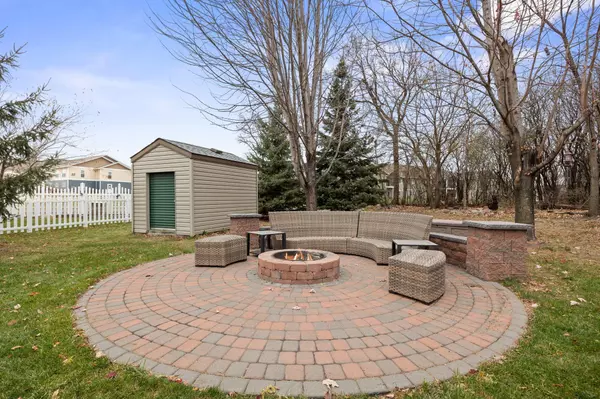1141 Blackbird DR SW Hutchinson, MN 55350
UPDATED:
Key Details
Property Type Single Family Home
Sub Type Single Family Residence
Listing Status Contingent
Purchase Type For Sale
Square Footage 2,438 sqft
Price per Sqft $147
MLS Listing ID 6817774
Bedrooms 5
Full Baths 3
Year Built 2002
Annual Tax Amount $5,012
Tax Year 2025
Contingent Inspection
Lot Dimensions 50x155
Property Sub-Type Single Family Residence
Property Description
Location
State MN
County Mcleod
Zoning Residential-Single Family
Rooms
Basement Daylight/Lookout Windows, Drain Tiled, Egress Window(s), Finished, Full, Sump Pump
Dining Room Informal Dining Room, Kitchen/Dining Room
Interior
Heating Forced Air
Cooling Central Air
Fireplaces Number 1
Fireplaces Type Family Room, Gas
Fireplace Yes
Appliance Air-To-Air Exchanger, Dishwasher, Disposal, Dryer, Electric Water Heater, Microwave, Range, Refrigerator, Stainless Steel Appliances, Washer, Water Softener Owned
Exterior
Parking Features Attached Garage, Asphalt, Finished Garage, Garage Door Opener, Heated Garage, Insulated Garage
Garage Spaces 2.0
Roof Type Age Over 8 Years,Asphalt
Building
Lot Description Irregular Lot, Many Trees
Story Split Entry (Bi-Level)
Foundation 1298
Sewer City Sewer/Connected
Water City Water/Connected
Level or Stories Split Entry (Bi-Level)
Structure Type Vinyl Siding
New Construction false
Schools
School District Hutchinson





