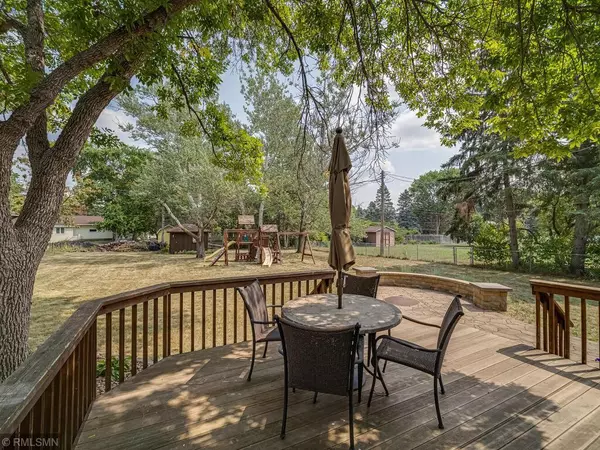$341,000
$329,900
3.4%For more information regarding the value of a property, please contact us for a free consultation.
11916 Porter DR Champlin, MN 55316
4 Beds
2 Baths
2,224 SqFt
Key Details
Sold Price $341,000
Property Type Single Family Home
Sub Type Single Family Residence
Listing Status Sold
Purchase Type For Sale
Square Footage 2,224 sqft
Price per Sqft $153
Subdivision Porter 2Nd Add
MLS Listing ID 6076218
Sold Date 09/15/21
Bedrooms 4
Full Baths 1
Three Quarter Bath 1
Year Built 1967
Annual Tax Amount $3,150
Tax Year 2021
Contingent None
Lot Size 0.460 Acres
Acres 0.46
Lot Dimensions 100 X 200
Property Description
Wonderful Location. Backyard Retreat with Fire Pit off Large Deck. Bring your extra vehicles with the additional concrete parking area.
Homes Highlights:
Granite countertops in kitchen and upstairs bath
- updated stainless steel appliances
- 3 beds on main level with full bath
- replaced most windows on main level (double hung) vinyl
- tankless gas on demand water heater
- newer American Standard furnace (2017)
- newer American Standard AC (2017)
- poured curbing around landscaping
- large 18 X 15 paver patio with fire pit
-outdoor speakers
- concrete slab 48 X 12 for extra vehicle/boat/camper
- full shed
- owner suit on lower level with large walk in closet
- large bay window
- large fenced in backyard on a quiet street
- close to Maple Grove shopping and restaurants
-easy access to 610, 169 and 94
- wet bar downstairs with full refrigerator
- play set stays
- close walking path with multiple parks close by
-Maintenance free deck 16 X 14
Location
State MN
County Hennepin
Zoning Residential-Single Family
Rooms
Basement Block, Egress Window(s), Finished, Full
Dining Room Breakfast Bar, Eat In Kitchen, Informal Dining Room
Interior
Heating Forced Air
Cooling Central Air
Fireplaces Number 1
Fireplaces Type Family Room, Gas
Fireplace Yes
Appliance Dishwasher, Disposal, Dryer, Exhaust Fan, Gas Water Heater, Microwave, Range, Refrigerator, Tankless Water Heater, Washer, Water Softener Owned
Exterior
Parking Features Attached Garage, Asphalt, Garage Door Opener, Insulated Garage, Other, RV Access/Parking
Garage Spaces 2.0
Fence Chain Link, Partial
Pool None
Roof Type Age Over 8 Years,Asphalt,Pitched
Building
Lot Description Tree Coverage - Medium
Story One
Foundation 1196
Sewer City Sewer/Connected
Water City Water/Connected
Level or Stories One
Structure Type Wood Siding
New Construction false
Schools
School District Anoka-Hennepin
Read Less
Want to know what your home might be worth? Contact us for a FREE valuation!
Our team is ready to help you sell your home for the highest possible price ASAP






