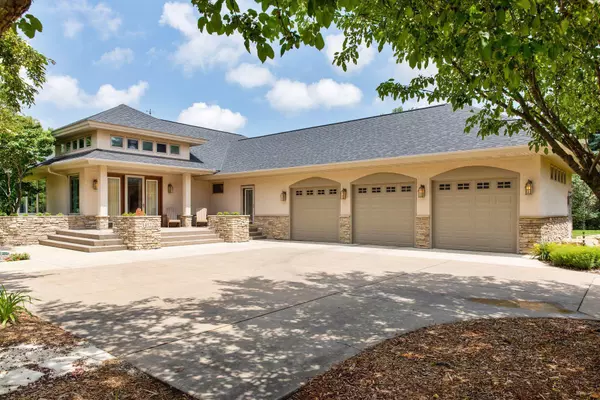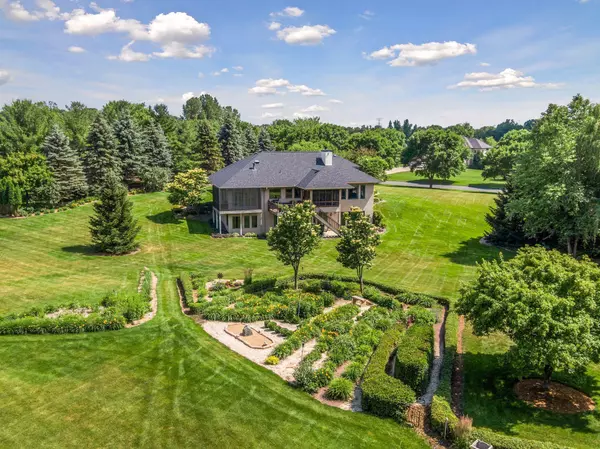$850,000
$875,000
2.9%For more information regarding the value of a property, please contact us for a free consultation.
14122 7th ST N West Lakeland Twp, MN 55082
4 Beds
5 Baths
3,728 SqFt
Key Details
Sold Price $850,000
Property Type Single Family Home
Sub Type Single Family Residence
Listing Status Sold
Purchase Type For Sale
Square Footage 3,728 sqft
Price per Sqft $228
Subdivision Wynstone 2Nd Add
MLS Listing ID 6018396
Sold Date 09/15/21
Bedrooms 4
Full Baths 4
Three Quarter Bath 1
HOA Fees $16/ann
Year Built 2001
Annual Tax Amount $4,762
Tax Year 2021
Contingent None
Lot Size 2.520 Acres
Acres 2.52
Property Description
SPECTACULAR custom built executive home on a captivating setting. From the moment you walk in the grand entry, you'll find large scaled windows throughout and views from every room are absolutely breathtaking! Wonderful open concept with main level living opportunity. Beautiful living room and formal dining room with doubled sided fireplace and walls of windows. Large, center island "gourmet cooks kitchen" with high end appliances. Stunning owner's suite with fireplace and sliding doors to decking overlooking the gorgeous gardens. Walkout lower level with family room and game room. Wet bar area - wonderful for entertaining. The lower level includes three additional bedrooms and 3 baths. This home has incredible updates and features - amenities for today's lifestyle. See Supplement. METICULOUSLY maintained inside and out. Highly desired Wynstone Development walkable to Stone Ridge Golf Club.
Location
State MN
County Washington
Zoning Residential-Single Family
Rooms
Basement Drain Tiled, Finished, Full, Sump Pump, Walkout
Dining Room Eat In Kitchen, Separate/Formal Dining Room
Interior
Heating Boiler, Forced Air, Radiant Floor
Cooling Central Air
Fireplaces Number 3
Fireplaces Type Two Sided, Family Room, Gas, Living Room, Primary Bedroom
Fireplace Yes
Appliance Air-To-Air Exchanger, Central Vacuum, Cooktop, Dishwasher, Disposal, Dryer, Exhaust Fan, Humidifier, Gas Water Heater, Microwave, Refrigerator, Trash Compactor, Wall Oven, Washer, Water Softener Owned
Exterior
Garage Attached Garage, Concrete, Electric Vehicle Charging Station(s), Heated Garage, Shared Garage/Stall
Garage Spaces 3.0
Roof Type Age 8 Years or Less,Asphalt
Building
Lot Description Tree Coverage - Medium
Story One
Foundation 2169
Sewer Private Sewer
Water Well
Level or Stories One
Structure Type Stucco
New Construction false
Schools
School District Stillwater
Read Less
Want to know what your home might be worth? Contact us for a FREE valuation!
Our team is ready to help you sell your home for the highest possible price ASAP






