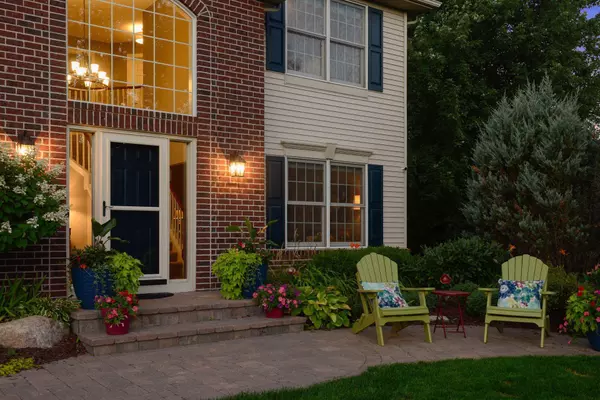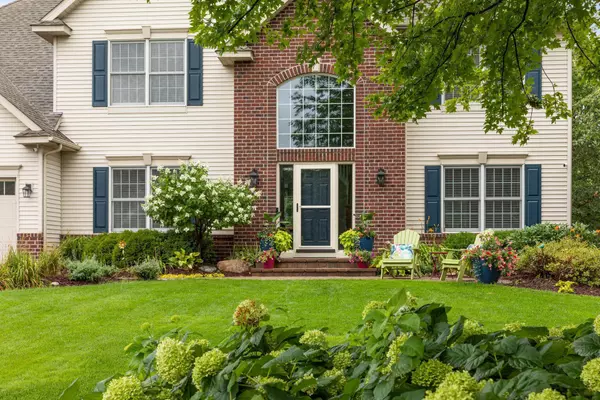$605,000
$575,000
5.2%For more information regarding the value of a property, please contact us for a free consultation.
1459 Ashbourne CIR Shakopee, MN 55379
5 Beds
4 Baths
4,305 SqFt
Key Details
Sold Price $605,000
Property Type Single Family Home
Sub Type Single Family Residence
Listing Status Sold
Purchase Type For Sale
Square Footage 4,305 sqft
Price per Sqft $140
Subdivision Southbridge 2Nd Add
MLS Listing ID 6081433
Sold Date 09/21/21
Bedrooms 5
Full Baths 2
Half Baths 1
Three Quarter Bath 1
HOA Fees $28/ann
Year Built 2001
Annual Tax Amount $4,719
Tax Year 2021
Contingent None
Lot Size 0.470 Acres
Acres 0.47
Lot Dimensions 71x176x153x210
Property Description
Beautiful 5 BR, 4 BA home on cul-de-sac in desirable Southbridge! This well maintained 2 story walkout is nestled on a half-acre and has a completely remodeled main level with custom cabinetry, solid wood doors, white trim, and hardwood floors. The spacious kitchen features Cambria counters, under-cabinet lighting and stainless appliances. The family room has a fireplace surrounded by built-ins and features a picture window with a gorgeous view of the mature trees and private backyard. The staircase is the focal point of the two-story foyer filled with natural light. Hardwood floors extend into the dining room finished with crown molding. The living room is a great flex space. The upper level has 4 BRs including owner's suite with vaulted ceiling, walk-in closet and bathroom with shower & tub. The lower level has a bar, a spacious game area, 3/4 BA and BR. The freshly stained deck overlooks the backyard and nature preserve. Conveniently located to shopping, restaurants and 169 access.
Location
State MN
County Scott
Zoning Residential-Single Family
Rooms
Basement Finished, Full, Walkout
Dining Room Informal Dining Room, Separate/Formal Dining Room
Interior
Heating Forced Air
Cooling Central Air
Fireplaces Number 1
Fireplaces Type Family Room, Gas, Stone
Fireplace Yes
Appliance Dishwasher, Dryer, Humidifier, Microwave, Range, Refrigerator, Washer, Water Softener Owned
Exterior
Parking Features Attached Garage, Asphalt, Insulated Garage
Garage Spaces 3.0
Fence Partial
Roof Type Age Over 8 Years,Asphalt
Building
Lot Description Tree Coverage - Medium
Story Two
Foundation 1408
Sewer City Sewer/Connected
Water City Water/Connected
Level or Stories Two
Structure Type Brick/Stone,Vinyl Siding
New Construction false
Schools
School District Shakopee
Others
HOA Fee Include Other
Read Less
Want to know what your home might be worth? Contact us for a FREE valuation!
Our team is ready to help you sell your home for the highest possible price ASAP






