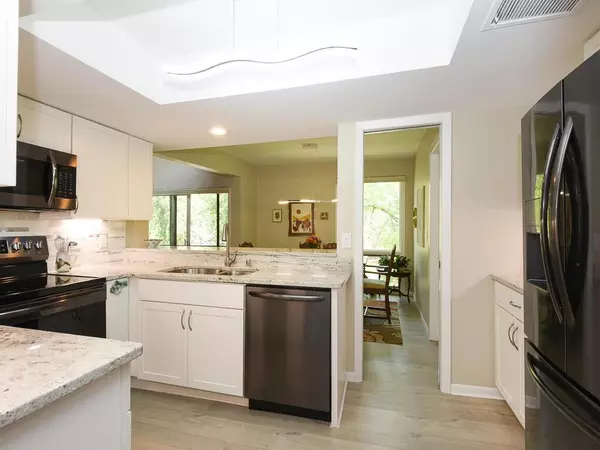$294,500
$299,000
1.5%For more information regarding the value of a property, please contact us for a free consultation.
6105 Lincoln DR #333 Edina, MN 55346
2 Beds
2 Baths
1,360 SqFt
Key Details
Sold Price $294,500
Property Type Condo
Sub Type Low Rise
Listing Status Sold
Purchase Type For Sale
Square Footage 1,360 sqft
Price per Sqft $216
Subdivision Edina West
MLS Listing ID 6104897
Sold Date 11/19/21
Bedrooms 2
Full Baths 1
Three Quarter Bath 1
HOA Fees $688/mo
Year Built 1975
Annual Tax Amount $2,583
Tax Year 2021
Contingent None
Lot Dimensions 0 x 0
Property Description
Don't miss this beautifully renovated third floor condo w/vaulted ceilings. Complete kitchen renovation in 2018, including a new high end appliance package & granite countertops. Also new in 2018 - flooring, guest bath & washer/dryer. Master bath was beautifully renovated in 2020 with new shower, toilet & flooring. Gas fireplace was installed in 2019. Custom master suite closet by Twin Cities Closets. Every inch of this condo has been touched & looks absolutely fabulous! Tons of amenities at Edina West - including indoor & outdoor swimming pools, indoor & outdoor tennis & pickle ball courts, sauna, hot tub, workout room, community deck w/gas grills & two community/party rooms. The grounds are wonderfully maintained & offer a quiet, tranquil setting for residents that include walking paths & ponds. Buildings are all connected with underground tunnels. Join your neighbors for a game of Mahjong, or at one of the community happy hour events. This is just a great place to live!
Location
State MN
County Hennepin
Zoning Residential-Single Family
Rooms
Family Room Amusement/Party Room, Community Room, Exercise Room, Guest Suite
Basement None
Dining Room Informal Dining Room
Interior
Heating Baseboard
Cooling Central Air
Fireplaces Number 1
Fireplaces Type Gas, Living Room
Fireplace Yes
Appliance Dishwasher, Disposal, Dryer, Exhaust Fan, Microwave, Range, Refrigerator, Washer
Exterior
Parking Features Assigned, Attached Garage, Shared Driveway, Garage Door Opener, Secured
Garage Spaces 1.0
Pool Below Ground, Heated, Indoor, Outdoor Pool, Shared
Roof Type Flat
Building
Lot Description Zero Lot Line
Story One
Foundation 1360
Sewer City Sewer/Connected
Water City Water/Connected
Level or Stories One
Structure Type Brick/Stone
New Construction false
Schools
School District Hopkins
Others
HOA Fee Include Maintenance Structure,Cable TV,Hazard Insurance,Lawn Care,Maintenance Grounds,Parking,Professional Mgmt,Trash,Security,Shared Amenities,Lawn Care,Snow Removal,Water
Restrictions Mandatory Owners Assoc,Pets - Cats Allowed,Pets - Dogs Allowed,Pets - Number Limit,Pets - Weight/Height Limit,Rental Restrictions May Apply
Read Less
Want to know what your home might be worth? Contact us for a FREE valuation!
Our team is ready to help you sell your home for the highest possible price ASAP






