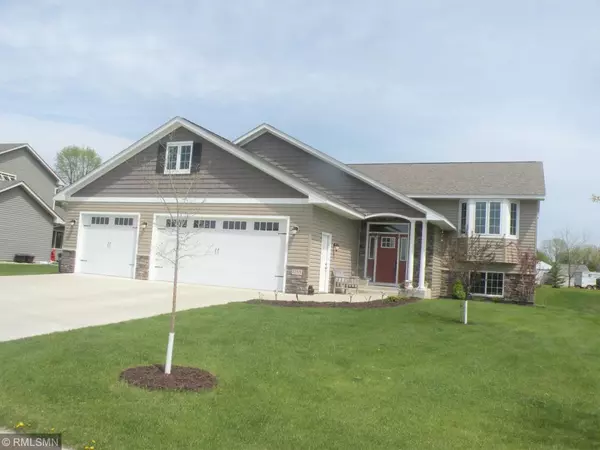For more information regarding the value of a property, please contact us for a free consultation.
1255 Denver AVE SE Hutchinson, MN 55350
Want to know what your home might be worth? Contact us for a FREE valuation!
Our team is ready to help you sell your home for the highest possible price ASAP
Key Details
Property Type Single Family Home
Sub Type Single Family Residence
Listing Status Sold
Purchase Type For Sale
Square Footage 2,687 sqft
Price per Sqft $122
MLS Listing ID 5226124
Sold Date 06/17/19
Bedrooms 5
Full Baths 2
Three Quarter Bath 1
Year Built 2015
Annual Tax Amount $4,814
Tax Year 2019
Contingent None
Lot Size 10,454 Sqft
Acres 0.24
Lot Dimensions 80x130
Property Sub-Type Single Family Residence
Property Description
SE Hutchinson 5 bedroom split entry home features hardwood floors, vaulted ceilings, granite counters, center island kitchen, office and family room with built ins, fireplace and bar. Finished oversized 3 car attached garage with large bonus room above. Great storage. Cheaper than building!
Location
State MN
County Mcleod
Zoning Residential-Single Family
Rooms
Basement Daylight/Lookout Windows, Drain Tiled, Finished, Full, Sump Pump, Walkout
Dining Room Eat In Kitchen, Living/Dining Room
Interior
Heating Forced Air
Cooling Central Air
Fireplaces Number 1
Fireplaces Type Family Room, Gas, Stone
Fireplace Yes
Appliance Dishwasher, Microwave, Range, Refrigerator
Exterior
Parking Features Attached Garage, Concrete, Garage Door Opener, Insulated Garage
Garage Spaces 3.0
Roof Type Age 8 Years or Less, Asphalt
Building
Story Split Entry (Bi-Level)
Foundation 1381
Sewer City Sewer/Connected
Water City Water/Connected
Level or Stories Split Entry (Bi-Level)
Structure Type Brick/Stone, Vinyl Siding
New Construction false
Schools
School District Hutchinson
Read Less






