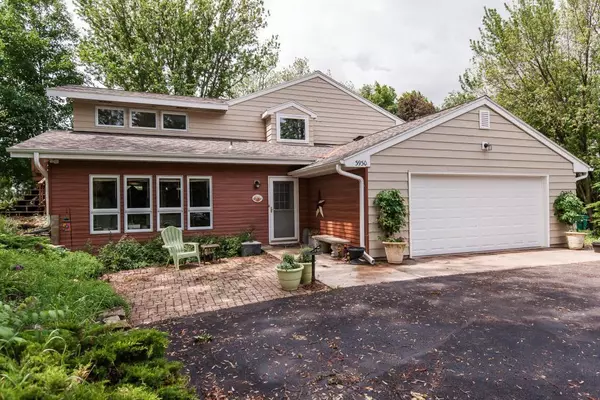For more information regarding the value of a property, please contact us for a free consultation.
3930 Simpson RD SE Rochester, MN 55904
Want to know what your home might be worth? Contact us for a FREE valuation!
Our team is ready to help you sell your home for the highest possible price ASAP
Key Details
Property Type Single Family Home
Sub Type Single Family Residence
Listing Status Sold
Purchase Type For Sale
Square Footage 3,038 sqft
Price per Sqft $124
Subdivision Marion Twp Unplatted-Af9
MLS Listing ID 5247133
Sold Date 08/07/19
Bedrooms 4
Full Baths 2
Half Baths 1
Three Quarter Bath 1
Year Built 1966
Annual Tax Amount $3,268
Tax Year 2019
Contingent None
Lot Size 3.170 Acres
Acres 3.17
Lot Dimensions 327x430x300x300
Property Sub-Type Single Family Residence
Property Description
Spacious 4-bed, 4-bath home nestled onto 3.17 acres of woods w/ lush greenery giving you the peace & quiet of country living but is conveniently located within 10 minutes from downtown Rochester & the Mayo Clinic. Relax while enjoying the views on the open-air porch & brick paver patio. Brand new roof in 2019. Inside boasts a lg mudroom w/ a vaulted cedar ceiling, upgraded vinyl flooring, a fully remodeled kitchen with lg pantry, sleek high-quality quartz countertops with a breakfast bar on one side & a deep stainless sink; there are also large, energy and sound efficient windows that allow natural lighting to fill the house. Enjoy main floor living with laundry, a full bedroom en suite & a cozy Living Room with a large fireplace. There are many built-ins, closets & shelves throughout so there is plenty of storage. The 2nd floor hosts a full tiled bathroom & 3 lg bedrooms, including a master suite w/ a private bath & big w/i closet. Lg bonus room perfect for office or hobby/craft room.
Location
State MN
County Olmsted
Zoning Residential-Single Family
Rooms
Basement Block, Slab
Dining Room Breakfast Area, Eat In Kitchen, Informal Dining Room, Kitchen/Dining Room
Interior
Heating Forced Air
Cooling Central Air
Fireplaces Number 1
Fireplaces Type Brick, Living Room, Wood Burning
Fireplace Yes
Appliance Dishwasher, Disposal, Dryer, Exhaust Fan, Freezer, Fuel Tank - Owned, Iron Filter, Microwave, Range, Refrigerator, Washer, Water Softener Owned
Exterior
Parking Features Attached Garage, Asphalt, Garage Door Opener
Garage Spaces 2.0
Pool None
Roof Type Age 8 Years or Less,Asphalt,Pitched
Building
Lot Description Irregular Lot, Tree Coverage - Heavy
Story Two
Foundation 1634
Sewer Private Sewer
Water Shared System
Level or Stories Two
Structure Type Brick/Stone,Metal Siding
New Construction false
Schools
Elementary Schools Pinewood
Middle Schools Willow Creek
High Schools Mayo
School District Rochester
Others
Restrictions None
Read Less






