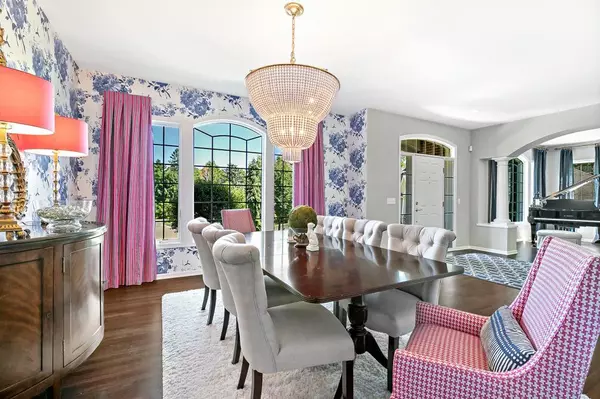$995,000
$995,000
For more information regarding the value of a property, please contact us for a free consultation.
6535 Bissen CIR Edina, MN 55343
5 Beds
6 Baths
5,694 SqFt
Key Details
Sold Price $995,000
Property Type Single Family Home
Sub Type Single Family Residence
Listing Status Sold
Purchase Type For Sale
Square Footage 5,694 sqft
Price per Sqft $174
Subdivision Waterman Add
MLS Listing ID 5259361
Sold Date 12/12/19
Bedrooms 5
Full Baths 2
Half Baths 1
Three Quarter Bath 3
Year Built 2001
Annual Tax Amount $12,428
Tax Year 2019
Contingent None
Lot Size 0.430 Acres
Acres 0.43
Lot Dimensions Irregular
Property Description
Stately two story on quiet Edina cul de sac. Custom designed and built by Charles Cudd. Spacious and open floor plan. Dark Brazilian cherry wood floors, enameled white woodwork. Formal dining and sitting rooms lead to the two story great room, which overlooks the professionally landscaped backyard. The great room is open to the 2015 completely remodeled white kitchen with Carrara marble counters and commercial appliances. Informal dining area features French doors that open on to the multi-tiered paver patio. Mud room, laundry, home office and two partial baths round off the main level. Four large bedrooms and three bathrooms up, including gracious master suite. Lower level completed by Ed Noonan and features fifth bedroom and sixth bathroom. Gorgeous built-in wet bar with appliances. Box beamed ceiling with plaster fireplace surround in family room. Billiards area, separate workout room and storage area complete the lower level.
Location
State MN
County Hennepin
Zoning Residential-Single Family
Rooms
Basement Drain Tiled, Finished, Full, Concrete, Sump Pump
Dining Room Informal Dining Room, Separate/Formal Dining Room
Interior
Heating Forced Air
Cooling Central Air
Fireplaces Number 2
Fireplaces Type Two Sided, Amusement Room, Family Room, Gas
Fireplace Yes
Appliance Air-To-Air Exchanger, Dishwasher, Disposal, Dryer, Exhaust Fan, Humidifier, Water Filtration System, Microwave, Range, Refrigerator, Washer, Water Softener Owned
Exterior
Parking Features Attached Garage, Asphalt, Garage Door Opener
Garage Spaces 3.0
Pool None
Roof Type Age Over 8 Years,Asphalt
Building
Lot Description Irregular Lot, Tree Coverage - Medium
Story Two
Foundation 2154
Sewer City Sewer/Connected
Water City Water/Connected
Level or Stories Two
Structure Type Brick/Stone,Stucco
New Construction false
Schools
School District Hopkins
Read Less
Want to know what your home might be worth? Contact us for a FREE valuation!
Our team is ready to help you sell your home for the highest possible price ASAP






