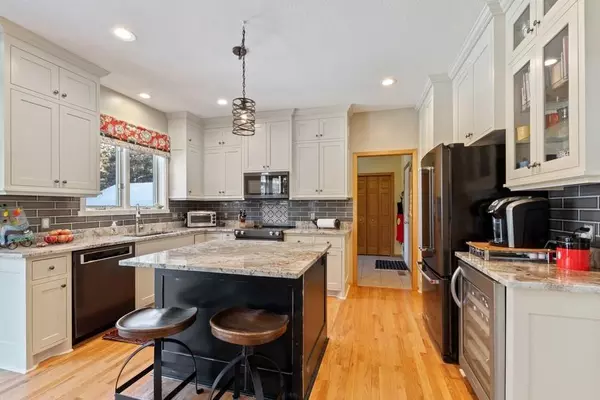$470,000
$469,900
For more information regarding the value of a property, please contact us for a free consultation.
9852 James AVE NE Otsego, MN 55362
5 Beds
4 Baths
3,587 SqFt
Key Details
Sold Price $470,000
Property Type Single Family Home
Sub Type Single Family Residence
Listing Status Sold
Purchase Type For Sale
Square Footage 3,587 sqft
Price per Sqft $131
Subdivision Mississippi Pines
MLS Listing ID 5490780
Sold Date 07/31/20
Bedrooms 5
Full Baths 2
Half Baths 1
Three Quarter Bath 1
HOA Fees $16/ann
Year Built 2002
Annual Tax Amount $5,200
Tax Year 2019
Contingent None
Lot Size 1.000 Acres
Acres 1.0
Lot Dimensions 211x206
Property Description
Gorgeous Executive Home on Private 1-Acre Lot! Walk into this immaculately kept home w/ an open floor plan ideal for entertaining. The beautiful kitchen features granite counters, center island, updated appliances, tile backsplash, & extra beverage fridge. The main level office is ideal for those that work from home & features a 2-sided fireplace to keep you warm during the cool months! Upstairs has 4 bedrooms…plenty of room for everyone! Relax after a long day in the private master suite including a master bath with a dual sink vanity, jetted tub and separate shower. Downstairs is an amazing recreation room, bedroom & exercise room! Breathtaking landscaping blooms all summer long! Enjoy a cup of coffee on the deck while watching a variety of wildlife and listening to the birds! Large 50x20 second garage with concrete floor! Serene setting in a highly desired neighborhood. Conveniently located near walking paths on the river & park with tennis court. This home is sure to impress!
Location
State MN
County Wright
Zoning Residential-Single Family
Rooms
Basement Finished, Walkout
Dining Room Informal Dining Room, Kitchen/Dining Room, Living/Dining Room, Separate/Formal Dining Room
Interior
Heating Forced Air
Cooling Central Air
Fireplaces Number 2
Fireplaces Type Two Sided, Family Room, Gas, Living Room
Fireplace Yes
Appliance Air-To-Air Exchanger, Central Vacuum, Dishwasher, Dryer, Humidifier, Microwave, Range, Refrigerator, Washer, Water Softener Owned
Exterior
Garage Attached Garage, Detached, Concrete, Garage Door Opener, Insulated Garage
Garage Spaces 7.0
Fence Full, Privacy, Wood
Pool None
Roof Type Asphalt
Building
Lot Description Corner Lot, Tree Coverage - Medium
Story Two
Foundation 1220
Sewer Private Sewer
Water Well
Level or Stories Two
Structure Type Brick/Stone,Stucco,Vinyl Siding
New Construction false
Schools
School District Monticello
Others
HOA Fee Include Shared Amenities
Read Less
Want to know what your home might be worth? Contact us for a FREE valuation!
Our team is ready to help you sell your home for the highest possible price ASAP






