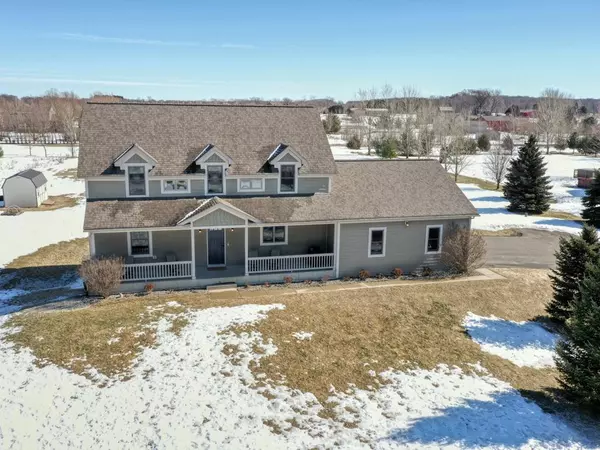For more information regarding the value of a property, please contact us for a free consultation.
690 Mary Jo CT Hudson Twp, WI 54016
Want to know what your home might be worth? Contact us for a FREE valuation!
Our team is ready to help you sell your home for the highest possible price ASAP
Key Details
Property Type Single Family Home
Sub Type Single Family Residence
Listing Status Sold
Purchase Type For Sale
Square Footage 2,184 sqft
Price per Sqft $195
Subdivision Cottonwood Rdg Add 02
MLS Listing ID 5500523
Sold Date 08/03/20
Bedrooms 3
Full Baths 2
Half Baths 1
Year Built 2006
Annual Tax Amount $5,696
Tax Year 2020
Contingent None
Lot Size 2.380 Acres
Acres 2.38
Lot Dimensions 227x595x193x481
Property Sub-Type Single Family Residence
Property Description
This 3 BR (plus loft), 3 bath, 3 stall garage (over 26 ft deep), 2.38 acre home has such a warm & inviting feel to it. As you walk up to the front porch, you just want to grab a coffee or hot chocolate, relax & enjoy the view. The main level is bright & open concept, & has a large gourmet kitchen, with ample cherry cabinetry, granite counters, stainless appliances (gas stove) & large pantry. From garage entrance you have a large mud room w/ built in entryway cubbies, laundry,& 1/2 bath. The ceilings are 9 ft on main & lower level.. The entire main level has hardwood floors, with large LR,informal DR, as well as an office on the main floor. The upstairs has 3 BR and a loft for another family gathering area. The master suite has a large walk in closet w/window. Master bath w/double vanity, soaking tub, & shower Hallway bath also has double sinks. The lower level has in floor heating roughed in full bath, the BR has been framed, along w/large future family room for instant equity.
Location
State WI
County St. Croix
Zoning Residential-Single Family
Rooms
Basement Daylight/Lookout Windows, Drain Tiled, Full, Concrete, Unfinished
Dining Room Breakfast Bar, Eat In Kitchen, Informal Dining Room, Kitchen/Dining Room, Living/Dining Room
Interior
Heating Forced Air, Fireplace(s), Radiant Floor
Cooling Central Air
Fireplaces Number 1
Fireplaces Type Gas, Living Room
Fireplace Yes
Appliance Dishwasher, Dryer, Electric Water Heater, Gas Water Heater, Microwave, Range, Refrigerator, Washer
Exterior
Parking Features Attached Garage, Asphalt, Garage Door Opener, Insulated Garage, Storage
Garage Spaces 3.0
Roof Type Age Over 8 Years, Asphalt
Building
Lot Description Tree Coverage - Light
Story Two
Foundation 1092
Sewer Private Sewer, Tank with Drainage Field
Water Drilled, Private, Well
Level or Stories Two
Structure Type Fiber Cement
New Construction false
Schools
School District Hudson
Read Less






