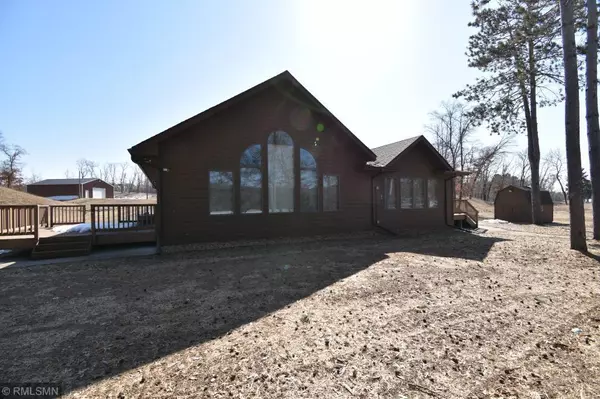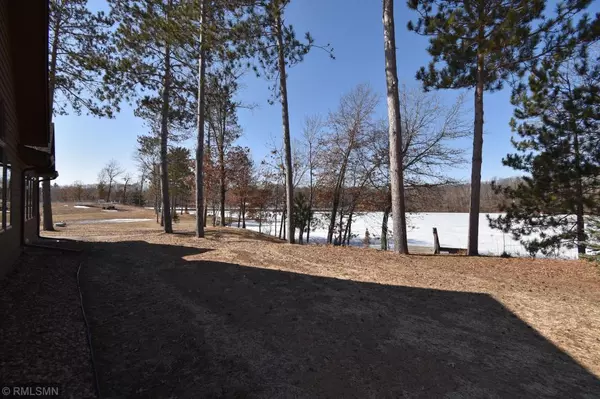$635,000
$749,900
15.3%For more information regarding the value of a property, please contact us for a free consultation.
2236 100th ST Star Prairie Twp, WI 54025
3 Beds
3 Baths
4,250 SqFt
Key Details
Sold Price $635,000
Property Type Single Family Home
Sub Type Single Family Residence
Listing Status Sold
Purchase Type For Sale
Square Footage 4,250 sqft
Price per Sqft $149
Subdivision Certified Surv Map
MLS Listing ID 5507679
Sold Date 06/26/20
Bedrooms 3
Full Baths 1
Half Baths 1
Three Quarter Bath 1
Year Built 1988
Annual Tax Amount $7,458
Tax Year 2020
Contingent None
Lot Size 10.400 Acres
Acres 10.4
Lot Dimensions 335x1020
Property Description
Welcome to your Escape in Nature! There is so much more to this beautiful property than what meets the eye. Wake up to the panoramic views of 470+ ft of Squaw Lake views and the surrounding Nature. This unique home features, a spacious main level with tile flooring, a bright newer addition with many windows, skylights and walkout decking to the lake. All bedrooms have tile flooring. Master Suite with views to the lake, large walk-in closet, updated walk-in shower featuring tile accents. Large kitchen and dining area with loft. LL features a walk-in from the outside. Enjoy a cozy night in front of the stone, wood-burning fireplace, large exercise room or office and laundry room. A sizable lower level with so many options. A future bath, or a movie room with a possible wet bar. Four Outbuildings provide ample storage for your business or pleasure. Endless Opportunities for a small hobby farm, horse ranch or business on this sprawling 10+ Acres of privacy.
Location
State WI
County St. Croix
Zoning Shoreline,Residential-Single Family
Body of Water Squaw Lake
Rooms
Basement Block, Egress Window(s), Finished, Full, Concrete, Sump Pump, Walkout
Dining Room Kitchen/Dining Room
Interior
Heating Forced Air
Cooling Central Air
Fireplaces Number 1
Fireplaces Type Wood Burning
Fireplace Yes
Appliance Dishwasher, Dryer, Microwave, Range, Refrigerator, Tankless Water Heater, Washer, Water Softener Owned
Exterior
Parking Features Attached Garage, Detached, Gravel, Asphalt, Electric, Floor Drain, Garage Door Opener, Heated Garage, Insulated Garage, Multiple Garages, RV Access/Parking, Storage
Garage Spaces 2.0
Fence None
Pool None
Waterfront Description Lake Front
View Lake, Panoramic, West
Roof Type Age 8 Years or Less, Asphalt
Road Frontage No
Building
Lot Description Accessible Shoreline, Irregular Lot, Tree Coverage - Medium
Story One
Foundation 2288
Sewer Mound Septic, Private Sewer
Water Well
Level or Stories One
Structure Type Wood Siding
New Construction false
Schools
School District New Richmond
Read Less
Want to know what your home might be worth? Contact us for a FREE valuation!
Our team is ready to help you sell your home for the highest possible price ASAP






