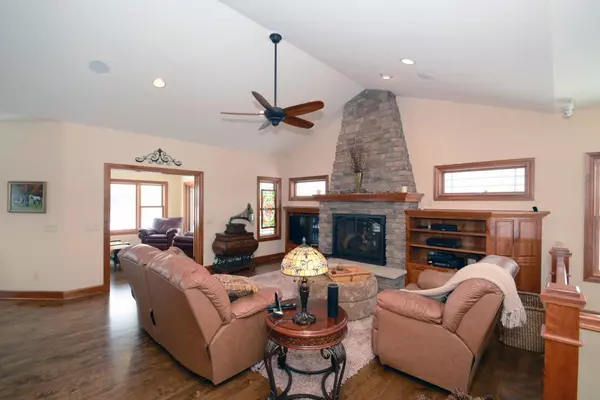$815,000
$844,900
3.5%For more information regarding the value of a property, please contact us for a free consultation.
2959 Jonquil TRL N Lake Elmo, MN 55042
5 Beds
3 Baths
4,087 SqFt
Key Details
Sold Price $815,000
Property Type Single Family Home
Sub Type Single Family Residence
Listing Status Sold
Purchase Type For Sale
Square Footage 4,087 sqft
Price per Sqft $199
Subdivision Farms Of Lake Elmo
MLS Listing ID 5556314
Sold Date 09/16/20
Bedrooms 5
Full Baths 3
HOA Fees $194/mo
Year Built 2012
Annual Tax Amount $6,822
Tax Year 2019
Contingent None
Lot Size 0.750 Acres
Acres 0.75
Lot Dimensions 189x259x100x218
Property Description
Floor plan includes 3 bed/2 bath on the main floor with formal dining, eat in kitchen and sun-room Master bedroom with large walk-in-closet with direct access to mud/laundry room. Woodwork throughout this home is natural cherry. Custom cherry cabinets have soft close doors and drawers. Kitchen counter and over-sized island are granite and bath counters are quartz. Lower level has a family room with a stand behind custom cherry wet bar with granite counter-tops and microwave. Carpeted areas have the highest quality padding. Also in the lower level there's 2 bed/1 bath. A 3 season porch with heating fan leads to a covered patio with fire-pit and hot tub. Exquisite tile detail throughout the home. Lower level floors and accent tile is natural slate. Extensive use of yellow birch hardwood floors stained English Walnut throughout the home.
Location
State MN
County Washington
Zoning Residential-Single Family
Rooms
Basement Drain Tiled, Drainage System, Full, Concrete, Sump Pump, Walkout
Dining Room Eat In Kitchen, Informal Dining Room, Separate/Formal Dining Room
Interior
Heating Boiler, Dual, Forced Air, Radiant Floor
Cooling Central Air
Fireplaces Number 2
Fireplaces Type Family Room, Gas, Living Room, Stone
Fireplace Yes
Appliance Air-To-Air Exchanger, Dishwasher, Disposal, Dryer, Exhaust Fan, Humidifier, Microwave, Range, Refrigerator, Washer, Water Softener Owned
Exterior
Parking Features Attached Garage, Asphalt, Garage Door Opener, Heated Garage, Insulated Garage, Other
Garage Spaces 3.0
Fence None
Waterfront Description Pond
View North, Panoramic
Roof Type Age 8 Years or Less, Asphalt, Pitched
Building
Lot Description Property Adjoins Public Land, Tree Coverage - Light
Story One
Foundation 2454
Sewer Shared Septic
Water City Water/Connected
Level or Stories One
Structure Type Brick/Stone, Fiber Cement
New Construction false
Schools
School District Stillwater
Others
HOA Fee Include Professional Mgmt, Shared Amenities
Read Less
Want to know what your home might be worth? Contact us for a FREE valuation!
Our team is ready to help you sell your home for the highest possible price ASAP






