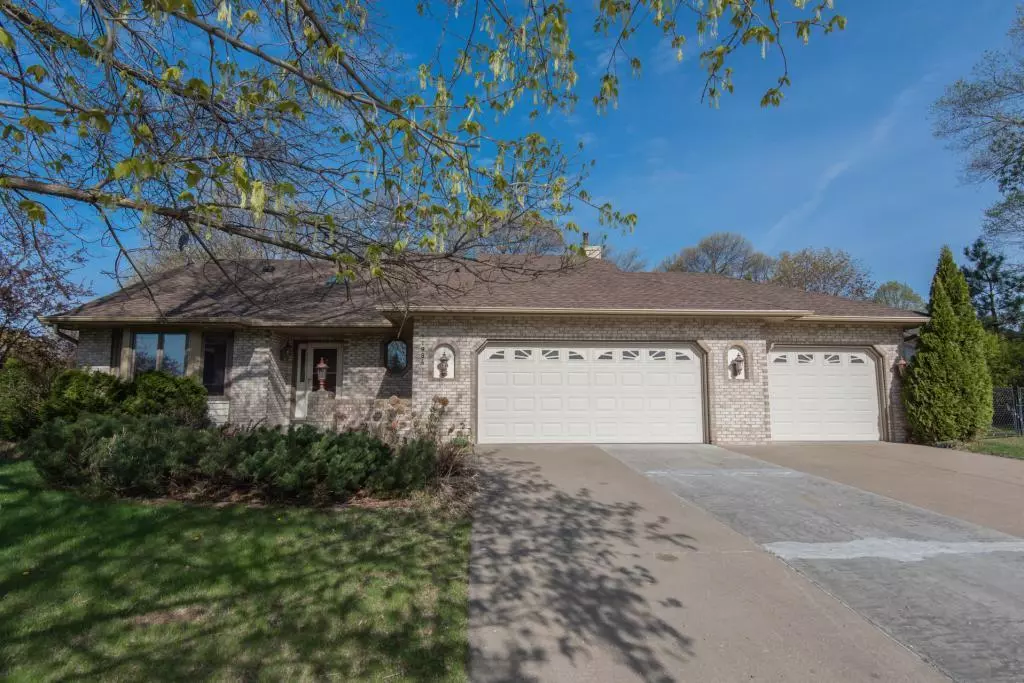$355,600
$344,900
3.1%For more information regarding the value of a property, please contact us for a free consultation.
11984 Kenyon ST NE Blaine, MN 55449
5 Beds
3 Baths
2,869 SqFt
Key Details
Sold Price $355,600
Property Type Single Family Home
Sub Type Single Family Residence
Listing Status Sold
Purchase Type For Sale
Square Footage 2,869 sqft
Price per Sqft $123
Subdivision Olympic Glen
MLS Listing ID 5505943
Sold Date 06/11/20
Bedrooms 5
Full Baths 2
Three Quarter Bath 1
Year Built 1989
Annual Tax Amount $3,858
Tax Year 2020
Contingent None
Lot Size 0.340 Acres
Acres 0.34
Lot Dimensions 59x99x120x134x98
Property Description
Quick close possible. Sellers have done a tremendous job preparing the home for the market. Inviting well maintained quiet peaceful neighborhood. Great location close to everything you need: restaurants, shopping, entertainment & easy hwy access. Great open floor plan w/ vaulted ceiling in the great room & a large family room. 3 bedrooms on one level. Lower level office. Great home for entertaining w/secluded private deck and courtyard area. Large eat-in kitchen w/newer fridge, oven, center island & convenient cabinet pull-outs. Huge yard w/2 chain-linked fenced areas zones. Main level laundry room. Oversized three-car garage w/ plenty of storage. Completely Professionally painted inside & exterior of home (2020), new carpet (2020), new flooring in entryway/kitchen (2020), Newer roof & skylights (3 yrs old) & new spacious shed (3 years old). Newer Anderson sliding patio door and tons of storage throughout the home. Workshop area lower level.
Location
State MN
County Anoka
Zoning Residential-Single Family
Rooms
Basement Daylight/Lookout Windows, Egress Window(s), Finished
Dining Room Eat In Kitchen, Separate/Formal Dining Room
Interior
Heating Forced Air
Cooling Central Air
Fireplaces Number 1
Fireplaces Type Family Room, Gas
Fireplace Yes
Appliance Dishwasher, Disposal, Dryer, Microwave, Range, Refrigerator, Washer, Water Softener Owned
Exterior
Parking Features Attached Garage, Concrete, Garage Door Opener
Garage Spaces 3.0
Fence Chain Link, Privacy
Pool None
Roof Type Asphalt
Building
Lot Description Irregular Lot, Tree Coverage - Light
Story Four or More Level Split
Foundation 1554
Sewer City Sewer/Connected
Water City Water/Connected
Level or Stories Four or More Level Split
Structure Type Brick/Stone,Wood Siding
New Construction false
Schools
School District Anoka-Hennepin
Read Less
Want to know what your home might be worth? Contact us for a FREE valuation!
Our team is ready to help you sell your home for the highest possible price ASAP






