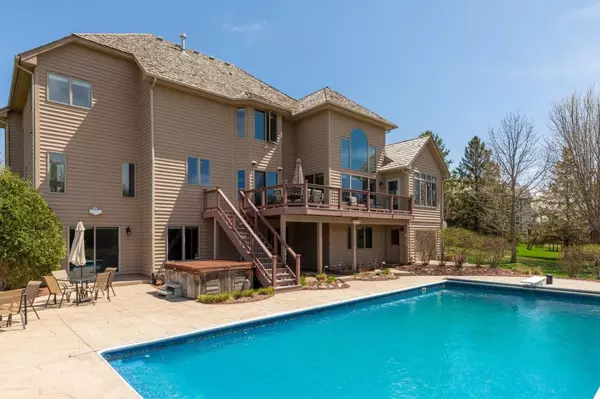For more information regarding the value of a property, please contact us for a free consultation.
2755 Countryside DR W Orono, MN 55356
Want to know what your home might be worth? Contact us for a FREE valuation!
Our team is ready to help you sell your home for the highest possible price ASAP
Key Details
Property Type Single Family Home
Sub Type Single Family Residence
Listing Status Sold
Purchase Type For Sale
Square Footage 5,505 sqft
Price per Sqft $168
Subdivision Old Crystal Bay Road
MLS Listing ID 5348685
Sold Date 08/03/20
Bedrooms 5
Full Baths 3
Half Baths 1
Three Quarter Bath 1
Year Built 1996
Annual Tax Amount $11,365
Tax Year 2020
Contingent None
Lot Size 2.110 Acres
Acres 2.11
Lot Dimensions 283X344X218X398
Property Sub-Type Single Family Residence
Property Description
Awesome 2 Story Pool Home on 2.1 Acres just a mile from the Orono High School. This Home is impeccably clean and updated. Amazing backyard with pool and sport court and massive green space complete with Huge Maintenance Free Deck and Hot tub. A Grand Foyer and Staircase welcome you into an impressive 2 Story Living Room with walls of windows. The bright white kitchen with large Center-island is complete with granite & stainless Appliances leads you to the 2nd Great Room with huge windows and gorgeous fireplace. 4 Season Porch with fireplace and vaulted ceiling. Upstairs are 4 large bedrooms. Two of which connected with a Jack and Jill bath and also one En-suite with a 3/4 bath. Master bedroom is loaded with Built-ins, Fireplace and an expansive Owner's Bath. Lower level includes family room with Media Built ins, wet bar, study area, exercise room and BR. Bonus Tuckunder Garage perfect for storing your toys, pool equipment, riding lawn mower, snowmobiles etc. This is a Must See!!
Location
State MN
County Hennepin
Zoning Residential-Single Family
Rooms
Basement Daylight/Lookout Windows, Drain Tiled, Finished, Full, Sump Pump, Walkout
Dining Room Breakfast Area, Eat In Kitchen, Informal Dining Room, Separate/Formal Dining Room
Interior
Heating Forced Air
Cooling Central Air
Fireplaces Number 5
Fireplaces Type Two Sided, Family Room, Gas, Living Room, Master Bedroom
Fireplace Yes
Appliance Air-To-Air Exchanger, Cooktop, Dishwasher, Disposal, Dryer, Exhaust Fan, Microwave, Refrigerator, Wall Oven, Washer
Exterior
Parking Features Attached Garage, Asphalt, Garage Door Opener, Insulated Garage, Other, Tuckunder Garage
Garage Spaces 4.0
Pool Below Ground, Heated, Outdoor Pool
Roof Type Shake
Building
Lot Description Irregular Lot, Tree Coverage - Medium
Story Two
Foundation 1855
Sewer Private Sewer
Water Well
Level or Stories Two
Structure Type Brick/Stone, Wood Siding
New Construction false
Schools
School District Orono
Read Less






