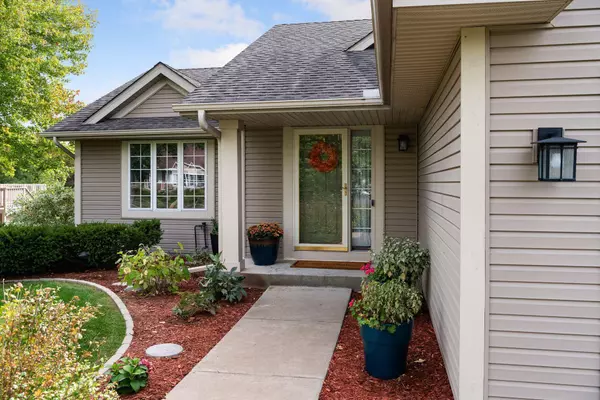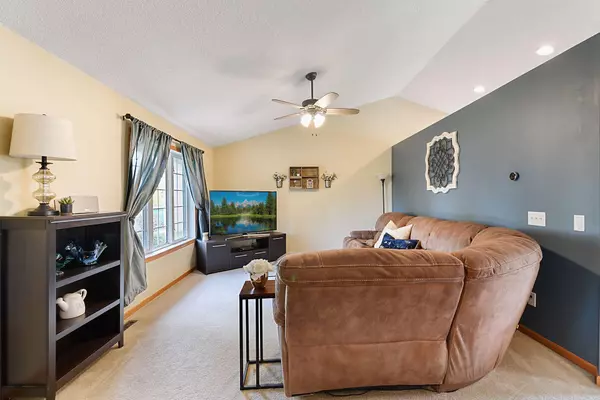$340,000
$335,000
1.5%For more information regarding the value of a property, please contact us for a free consultation.
17141 55th ST NE Otsego, MN 55374
4 Beds
2 Baths
2,234 SqFt
Key Details
Sold Price $340,000
Property Type Single Family Home
Sub Type Single Family Residence
Listing Status Sold
Purchase Type For Sale
Square Footage 2,234 sqft
Price per Sqft $152
Subdivision Riverpointe 2Nd Add
MLS Listing ID 5664313
Sold Date 11/06/20
Bedrooms 4
Full Baths 1
Three Quarter Bath 1
Year Built 2003
Annual Tax Amount $3,726
Tax Year 2020
Contingent None
Lot Size 0.370 Acres
Acres 0.37
Lot Dimensions 100x138x66x62x142
Property Description
This lovely four-level split home sits on a fantastic corner lot in a friendly and convenient Otsego neighborhood. Flexible 4-level floor plan is wonderful for entertaining while still offering areas of privacy and seclusion. Enter to a main level with spacious entry, vaulted ceilings, formal living, updated Kitchen and dining that opens to the Sunroom. Walk outside to the deck that overlooks this spacious corner lot and nature views. Upper level features three bedrooms surrounding a walk-through full bath. Walk-out lower level offers area for relaxation or play with a sliding door for easy access to backyard. Unfinished basement allows for flexible space to suite your needs - a great place for a storage, workout room, playroom, guest room, etc.! You'll love the three car garage with room for all your toys! Updates include new appliances, lighting, deck, seal coat on drive, sump pump and more. This home has so much to offer!
Location
State MN
County Wright
Zoning Residential-Single Family
Rooms
Basement Walkout, Full, Partially Finished, Drain Tiled, Sump Pump, Daylight/Lookout Windows, Egress Window(s), Storage Space, Unfinished
Dining Room Informal Dining Room, Kitchen/Dining Room
Interior
Heating Forced Air
Cooling Central Air
Fireplace No
Appliance Range, Microwave, Dishwasher, Refrigerator, Washer, Dryer, Water Softener Owned, Disposal
Exterior
Parking Features Attached Garage, Asphalt, Insulated Garage
Garage Spaces 3.0
Roof Type Asphalt,Age Over 8 Years
Building
Lot Description Corner Lot
Story Four or More Level Split
Foundation 1188
Sewer City Sewer/Connected
Water City Water/Connected
Level or Stories Four or More Level Split
Structure Type Vinyl Siding
New Construction false
Schools
School District Elk River
Read Less
Want to know what your home might be worth? Contact us for a FREE valuation!
Our team is ready to help you sell your home for the highest possible price ASAP






