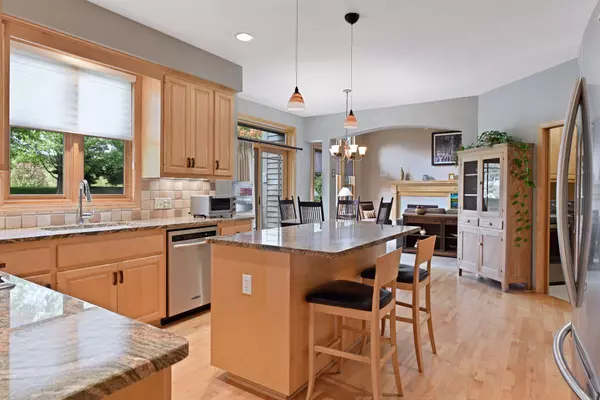$565,000
$565,000
For more information regarding the value of a property, please contact us for a free consultation.
7214 Fawn Hill RD Chanhassen, MN 55317
5 Beds
4 Baths
3,787 SqFt
Key Details
Sold Price $565,000
Property Type Single Family Home
Sub Type Single Family Residence
Listing Status Sold
Purchase Type For Sale
Square Footage 3,787 sqft
Price per Sqft $149
Subdivision Longacres
MLS Listing ID 5665905
Sold Date 12/02/20
Bedrooms 5
Full Baths 2
Half Baths 1
Three Quarter Bath 1
HOA Fees $47/ann
Year Built 1998
Annual Tax Amount $6,739
Tax Year 2020
Contingent None
Lot Size 0.370 Acres
Acres 0.37
Lot Dimensions 85 x 182 x 116 x 157
Property Description
Situated along the tree-lined boulevards of high demand Longacres is where you will find this meticulously maintained and inviting home. Well-designed, the home offers a Great Room floor plan featuring a well-equipped Kitchen with new stainless steel appliances, a formal Dining Room, Home Office and Flex Room. The upper level offers four spacious Bedrooms including the vaulted Master Suite. Professionally finished, the lower level was designed for fun with a custom wet bar and spacious Family Room with a second fireplace and built-in entertainment center. There is an unfinished storage space that would be the perfect Exercise Room! With a built-up berm and mature trees, you’ll love relaxing on the Deck with this private setting. Enjoy strolling the neighborhood trails and checking out the parks or bike to the Lake Minnewashta Regional Park or charming downtown Excelsior. Perfectly located close to all the conveniences of Chanhassen including shopping, dining, schools and more!
Location
State MN
County Carver
Zoning Residential-Single Family
Rooms
Basement Drain Tiled, Egress Window(s), Finished, Full, Concrete, Sump Pump
Dining Room Breakfast Area, Eat In Kitchen, Informal Dining Room, Kitchen/Dining Room, Separate/Formal Dining Room
Interior
Heating Baseboard, Forced Air, Radiant Floor
Cooling Central Air
Fireplaces Number 2
Fireplaces Type Amusement Room, Family Room, Gas
Fireplace Yes
Appliance Air-To-Air Exchanger, Cooktop, Dishwasher, Disposal, Humidifier, Gas Water Heater, Microwave, Refrigerator, Wall Oven, Water Softener Owned
Exterior
Parking Features Attached Garage, Asphalt, Garage Door Opener
Garage Spaces 3.0
Pool None
Roof Type Age Over 8 Years,Asphalt,Flat
Building
Lot Description Irregular Lot, Tree Coverage - Medium
Story Two
Foundation 1476
Sewer City Sewer/Connected
Water City Water/Connected
Level or Stories Two
Structure Type Brick/Stone,Wood Siding
New Construction false
Schools
School District Eastern Carver County Schools
Others
HOA Fee Include Professional Mgmt,Shared Amenities
Restrictions Architecture Committee,Mandatory Owners Assoc
Read Less
Want to know what your home might be worth? Contact us for a FREE valuation!
Our team is ready to help you sell your home for the highest possible price ASAP






