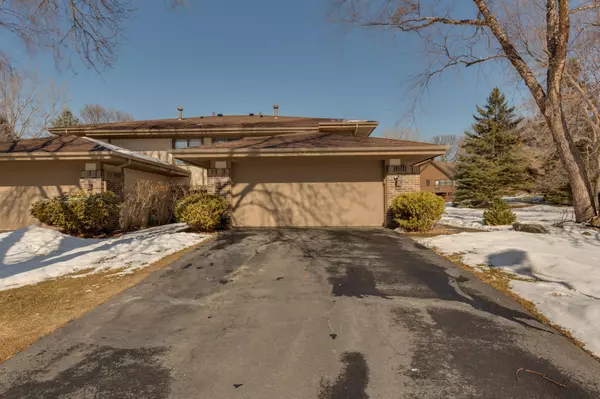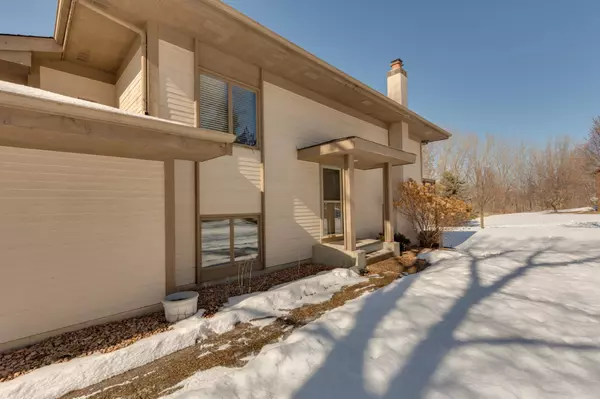$340,000
$319,000
6.6%For more information regarding the value of a property, please contact us for a free consultation.
8747 Deer PATH Eden Prairie, MN 55344
3 Beds
2 Baths
1,703 SqFt
Key Details
Sold Price $340,000
Property Type Single Family Home
Sub Type Duplex
Listing Status Sold
Purchase Type For Sale
Square Footage 1,703 sqft
Price per Sqft $199
Subdivision Basswood Terrace
MLS Listing ID 5718192
Sold Date 04/16/21
Bedrooms 3
Full Baths 1
Three Quarter Bath 1
HOA Fees $28/ann
Year Built 1984
Annual Tax Amount $2,825
Tax Year 2020
Contingent None
Lot Size 9,583 Sqft
Acres 0.22
Lot Dimensions 31x153x115x129
Property Description
Immaculate, well maintained & move-in-ready is what you'll find when you come to visit your soon to be, New Home! Your new home offers many perks & upgrades including granite counters in kitchen & master bath, SS appliances, beautiful built-ins with wine cooler, brick hearth gas fireplace, large deck, patio off of lower level walk-out, gleaming hardwood floor & soft white carpet, in-ground sprinkler, large storage/mech room, plenty of green space surrounding you & NO monthly association dues. What you do have is a yearly $347 fee for your membership to the nearby 187 acre Eden Prairie Preserve which offers you an in-ground pool & a massive sand bottom pool, tennis/pickle ball courts, 5 playgrounds, volleyball, picnic tables & grills, 5 miles of nature trails, Neill Lake, party room & events like regular yoga classes. Check out the Preserve Association web site for more info! Carpet, AC, furnace, fridge, stove & granite all installed in 2016. Minutes from Eden Prairie Center.
Location
State MN
County Hennepin
Zoning Residential-Single Family
Rooms
Basement Drain Tiled, Finished, Full, Sump Pump, Walkout
Dining Room Informal Dining Room
Interior
Heating Forced Air
Cooling Central Air
Fireplaces Number 1
Fireplaces Type Brick, Family Room, Gas
Fireplace Yes
Appliance Dishwasher, Dryer, Microwave, Range, Refrigerator, Washer, Water Softener Owned
Exterior
Parking Features Attached Garage, Asphalt
Garage Spaces 2.0
Pool Below Ground, Outdoor Pool, Shared
Roof Type Asphalt
Building
Story Split Entry (Bi-Level)
Foundation 888
Sewer City Sewer/Connected
Water City Water/Connected
Level or Stories Split Entry (Bi-Level)
Structure Type Brick/Stone,Wood Siding
New Construction false
Schools
School District Eden Prairie
Others
HOA Fee Include Beach Access,Other
Read Less
Want to know what your home might be worth? Contact us for a FREE valuation!
Our team is ready to help you sell your home for the highest possible price ASAP






