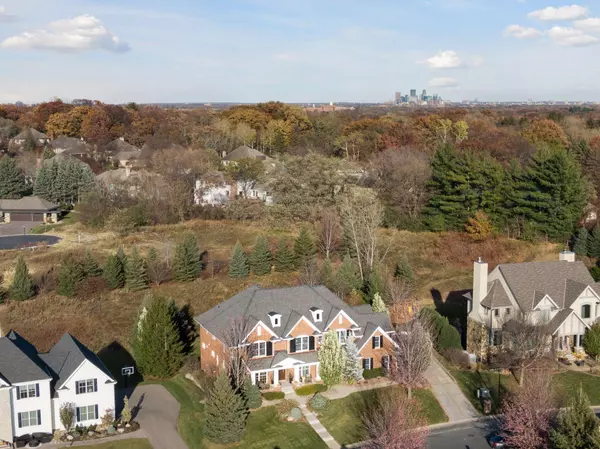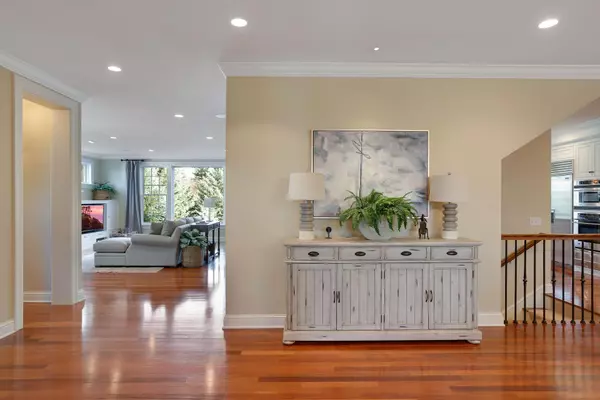$1,825,000
$1,998,000
8.7%For more information regarding the value of a property, please contact us for a free consultation.
5205 Kelsey TER Edina, MN 55436
5 Beds
5 Baths
8,171 SqFt
Key Details
Sold Price $1,825,000
Property Type Single Family Home
Sub Type Single Family Residence
Listing Status Sold
Purchase Type For Sale
Square Footage 8,171 sqft
Price per Sqft $223
Subdivision Parkwood Knolls 26Th Add
MLS Listing ID 5670536
Sold Date 05/03/21
Bedrooms 5
Full Baths 2
Half Baths 1
Three Quarter Bath 2
Year Built 2005
Annual Tax Amount $23,352
Tax Year 2020
Contingent None
Lot Size 0.450 Acres
Acres 0.45
Lot Dimensions 107x148x148x176
Property Sub-Type Single Family Residence
Property Description
This Classic Colonial with red brick exterior is situated on a spectacular lot in West Ridge Farms neighborhood. An open concept floor plan amplifies the abundance of natural light flooding in through large windows. A kitchen complete w/large island, custom built in pantry and breakfast nook. The main level also includes an wood-paneled study, secluded sunroom, large mudroom with built-in lockers, and much more! Looking for a suite that has it all, then look no further: vaulted ceilings, dual walk-in closets, heated bath floors, walk through bedroom laundry-just to name a few. Lower level has ample space for entertaining, pub style bar, temperature-controlled wine cellar, billiards table, two story sport court, cedar sauna & exercise room. Easy access to local restaurants, airports, and shopping. With priority open enrollment into Edina schools, as well as private school bussing availability.
Location
State MN
County Hennepin
Zoning Residential-Single Family
Rooms
Basement Daylight/Lookout Windows, Drain Tiled, Finished, Full, Concrete, Sump Pump
Dining Room Breakfast Area, Eat In Kitchen, Informal Dining Room, Separate/Formal Dining Room
Interior
Heating Forced Air, Radiant Floor
Cooling Central Air
Fireplaces Number 2
Fireplaces Type Family Room, Gas, Living Room, Stone
Fireplace Yes
Appliance Air-To-Air Exchanger, Cooktop, Dishwasher, Disposal, Dryer, Electronic Air Filter, Exhaust Fan, Humidifier, Microwave, Refrigerator, Wall Oven, Washer, Water Softener Owned
Exterior
Parking Features Attached Garage, Concrete, Floor Drain, Heated Garage
Garage Spaces 3.0
Roof Type Asphalt
Building
Lot Description Tree Coverage - Medium
Story Two
Foundation 2830
Sewer City Sewer/Connected
Water City Water/Connected
Level or Stories Two
Structure Type Brick/Stone
New Construction false
Schools
School District Hopkins
Read Less
Want to know what your home might be worth? Contact us for a FREE valuation!
Our team is ready to help you sell your home for the highest possible price ASAP






