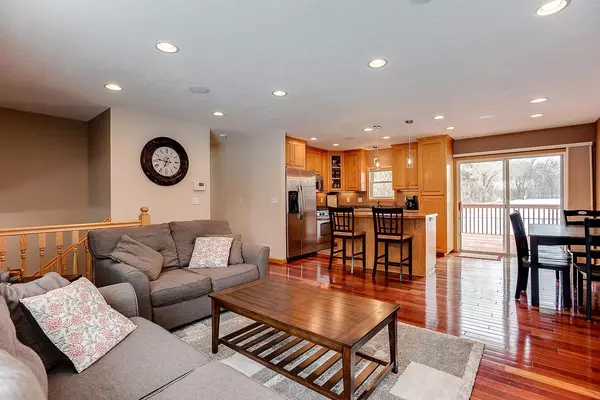$340,000
$340,000
For more information regarding the value of a property, please contact us for a free consultation.
10341 Sycamore ST NW Coon Rapids, MN 55433
4 Beds
2 Baths
1,860 SqFt
Key Details
Sold Price $340,000
Property Type Single Family Home
Sub Type Single Family Residence
Listing Status Sold
Purchase Type For Sale
Square Footage 1,860 sqft
Price per Sqft $182
Subdivision Park Place
MLS Listing ID 5709887
Sold Date 04/30/21
Bedrooms 4
Full Baths 2
Year Built 1984
Annual Tax Amount $2,862
Tax Year 2020
Contingent None
Lot Size 0.330 Acres
Acres 0.33
Lot Dimensions 152x118
Property Description
*Multiple offers received - highest & best due by 5pm Monday, March 29th!*...**BACK ON THE MARKET** Welcome home! This Coon Rapids gem is nestled right up against beautiful Woodcrest Park, where you'll find a walking trail that curves through mature trees located right over the fence of your already large backyard. Enjoy the wide, open space view from your stately wooden deck that conveniently walks out from the kitchen and dining area, or enjoy a little more privacy while lounging on your concrete patio that's right outside your walkout lower level. (Eventually) throw the best housewarming party ever in the open upper level that features Brazilian cherry hardwood floors and newer carpet throughout, or really crank it up at your lower level wet bar complete with a granite countertop and newer mini-fridge. With an electric-car charging station, heated garage, and a hardwired speaker system that can be found throughout the entire house, this fun, technology-forward home truly has it all.
Location
State MN
County Anoka
Zoning Residential-Single Family
Rooms
Basement Block, Crawl Space, Daylight/Lookout Windows, Drain Tiled, Finished, Full, Storage Space, Walkout
Dining Room Breakfast Bar, Breakfast Area, Eat In Kitchen, Informal Dining Room, Kitchen/Dining Room, Living/Dining Room
Interior
Heating Forced Air, Fireplace(s)
Cooling Central Air
Fireplaces Number 1
Fireplaces Type Family Room, Gas
Fireplace Yes
Appliance Dishwasher, Dryer, Exhaust Fan, Microwave, Range, Refrigerator, Washer, Water Softener Owned
Exterior
Parking Features Attached Garage, Concrete, Electric Vehicle Charging Station(s), Heated Garage, Insulated Garage, Shared Garage/Stall, Storage
Garage Spaces 2.0
Fence Chain Link, Full
Pool None
Roof Type Age 8 Years or Less,Asphalt
Building
Lot Description Public Transit (w/in 6 blks), Irregular Lot, Tree Coverage - Medium
Story Split Entry (Bi-Level)
Foundation 1020
Sewer City Sewer/Connected
Water City Water/Connected
Level or Stories Split Entry (Bi-Level)
Structure Type Vinyl Siding
New Construction false
Schools
School District Anoka-Hennepin
Read Less
Want to know what your home might be worth? Contact us for a FREE valuation!
Our team is ready to help you sell your home for the highest possible price ASAP






