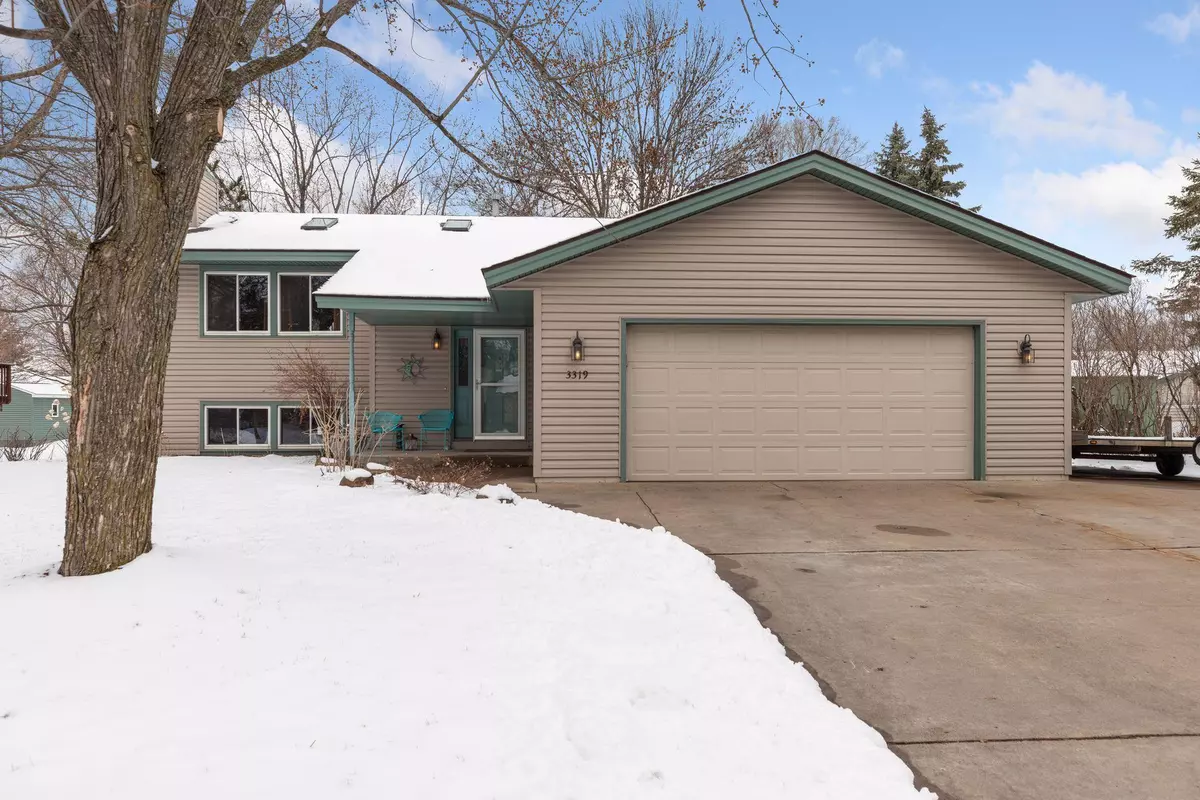$331,500
$285,000
16.3%For more information regarding the value of a property, please contact us for a free consultation.
3319 118th AVE NW Coon Rapids, MN 55433
4 Beds
2 Baths
2,548 SqFt
Key Details
Sold Price $331,500
Property Type Single Family Home
Sub Type Single Family Residence
Listing Status Sold
Purchase Type For Sale
Square Footage 2,548 sqft
Price per Sqft $130
Subdivision Pheasant Ridge 2Nd Add
MLS Listing ID 5725122
Sold Date 04/30/21
Bedrooms 4
Full Baths 1
Three Quarter Bath 1
Year Built 1980
Annual Tax Amount $2,936
Tax Year 2020
Contingent None
Lot Size 0.260 Acres
Acres 0.26
Lot Dimensions 83x148x80x132
Property Description
One owner home in the heart of Coon Rapids. Large well built home featuring 4 beds, 2 bath, 2 car garage with extra parking on the side. Home sits on a nice lot with mature trees leading down to a low traffic cul-de-sac. Newer vinyl siding and windows makes this a maintenance free home with cement driveway. Kitchen was updated with custom cabinets that extend all the way to the ceiling for ample storage, hardwood floors and moveable center island. Two large bedrooms on the upper level with two more on the lower. Family room features new gas fireplace and wet bar for maximum entertaining. Laundry room has pantry for the extra dry goods and don't forget to check out the kids hide out under the stairs. Home sits near two parks with bike and walking trails, light rail and restaurants just down the road and easy access to HWY 10 and shopping at Riverdale. Outside features underground watering, deck for entertaining, raised vegetable gardens and a huge storage shed to store all the extras.
Location
State MN
County Anoka
Zoning Residential-Single Family
Rooms
Basement Finished, Full
Dining Room Informal Dining Room
Interior
Heating Forced Air
Cooling Central Air
Fireplaces Number 1
Fireplaces Type Family Room, Gas
Fireplace Yes
Appliance Central Vacuum, Dishwasher, Dryer, Gas Water Heater, Microwave, Range, Refrigerator, Washer, Water Softener Owned
Exterior
Parking Features Attached Garage, Concrete, Heated Garage, Insulated Garage, More Parking Onsite for Fee
Garage Spaces 2.0
Fence Chain Link, Partial, Wood
Roof Type Age Over 8 Years,Asphalt
Building
Lot Description Tree Coverage - Medium
Story Split Entry (Bi-Level)
Foundation 1274
Sewer City Sewer/Connected
Water City Water/Connected
Level or Stories Split Entry (Bi-Level)
Structure Type Metal Siding,Vinyl Siding
New Construction false
Schools
School District Anoka-Hennepin
Read Less
Want to know what your home might be worth? Contact us for a FREE valuation!
Our team is ready to help you sell your home for the highest possible price ASAP






