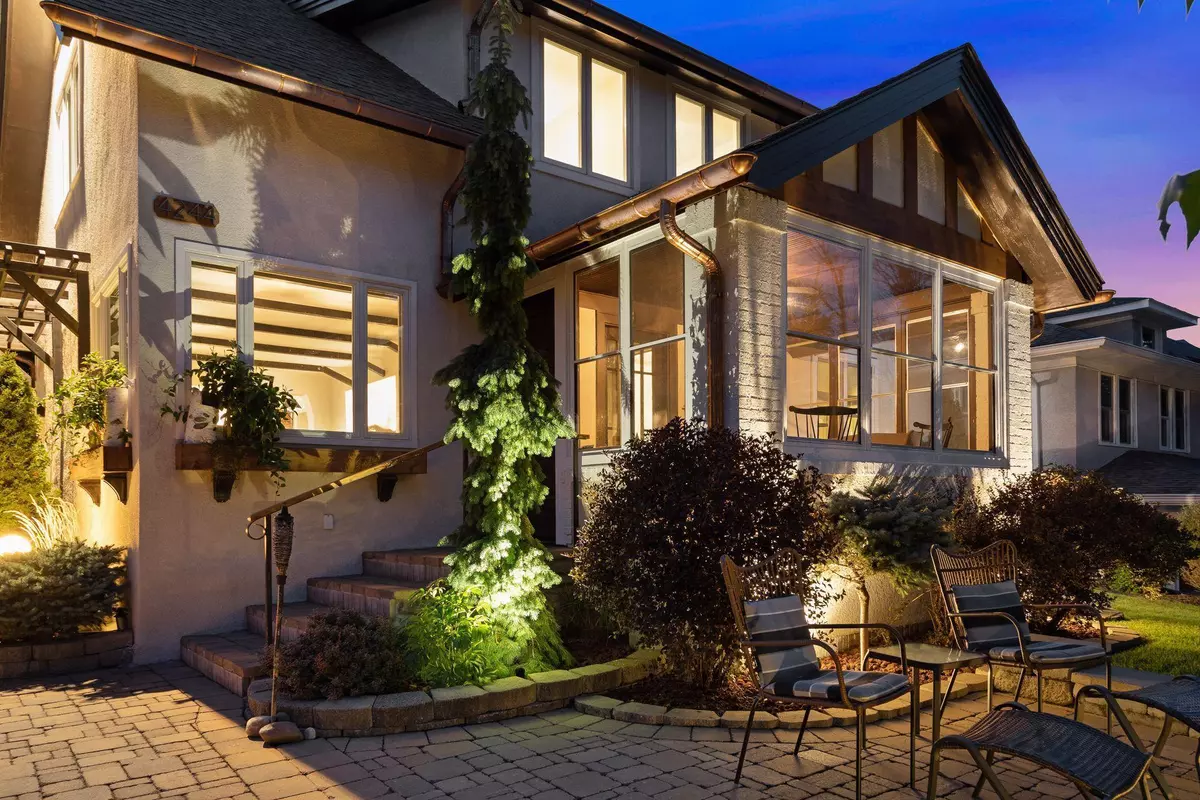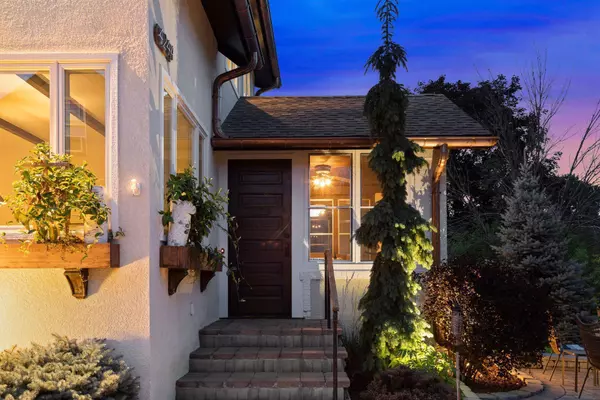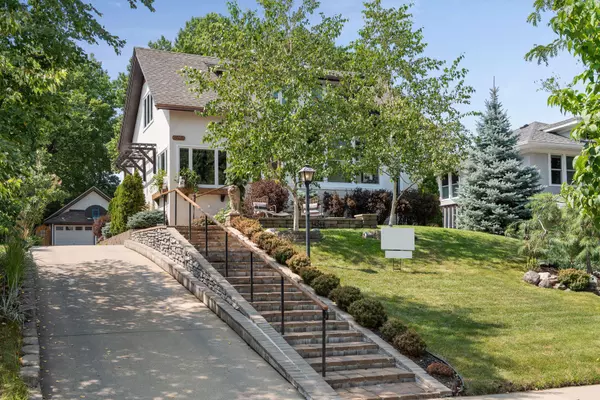$890,000
$919,900
3.3%For more information regarding the value of a property, please contact us for a free consultation.
4244 Vincent AVE S Minneapolis, MN 55410
4 Beds
3 Baths
2,590 SqFt
Key Details
Sold Price $890,000
Property Type Single Family Home
Sub Type Single Family Residence
Listing Status Sold
Purchase Type For Sale
Square Footage 2,590 sqft
Price per Sqft $343
Subdivision First Div Of Remington Park
MLS Listing ID 6080698
Sold Date 10/22/21
Bedrooms 4
Full Baths 1
Three Quarter Bath 2
Year Built 1922
Annual Tax Amount $8,356
Tax Year 2021
Contingent None
Lot Size 8,276 Sqft
Acres 0.19
Lot Dimensions 152 x 54
Property Description
This stunning 4 bed, 3 bath home is located on a beautiful street in the heart of Linden Hills. Perched on a hill & professionally landscaped this home has been beautifully updated inside and out. Main floor features an open living & dining area w exposed beams, a wood burning fireplace & plenty of light. The remodeled kitchen has high end appliances, quartz counters, and travertine floors. LED under-cabinet lights & detail lighting for the exposed brick chimney add the perfect amount of ambience to highlight the space. The main floor bedroom which is currently being used as a den and a half bath complete the main level. Upstairs you will find 3 bedrooms incl. two that are 20 x 15 and one that is currently being used as an office. A gorgeous remodeled full bathroom w heated floors rounds out the upper level. Downstairs you will find a fun family room w a gas fireplace, built-in bar and game room area, and a 3/4 bath w. All with heated floors. A beautiful backyard patio w gardens.
Location
State MN
County Hennepin
Zoning Residential-Single Family
Rooms
Basement Block, Egress Window(s), Finished, Full
Dining Room Separate/Formal Dining Room
Interior
Heating Forced Air
Cooling Central Air
Fireplaces Number 2
Fireplaces Type Family Room, Gas, Living Room, Wood Burning
Fireplace Yes
Appliance Dishwasher, Dryer, Microwave, Range, Refrigerator, Washer
Exterior
Parking Features Detached, Concrete, Garage Door Opener
Garage Spaces 2.0
Roof Type Asphalt
Building
Lot Description Public Transit (w/in 6 blks), Tree Coverage - Medium
Story Two
Foundation 1203
Sewer City Sewer/Connected
Water City Water/Connected
Level or Stories Two
Structure Type Stucco,Wood Siding
New Construction false
Schools
School District Minneapolis
Read Less
Want to know what your home might be worth? Contact us for a FREE valuation!
Our team is ready to help you sell your home for the highest possible price ASAP






