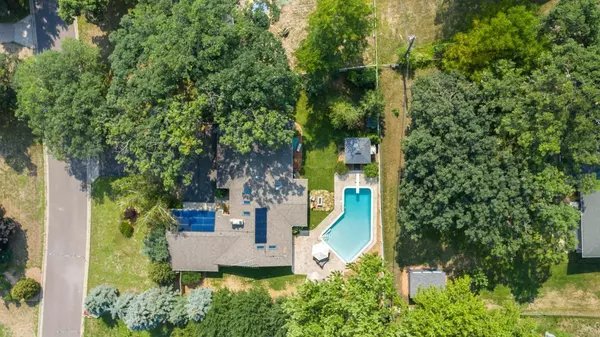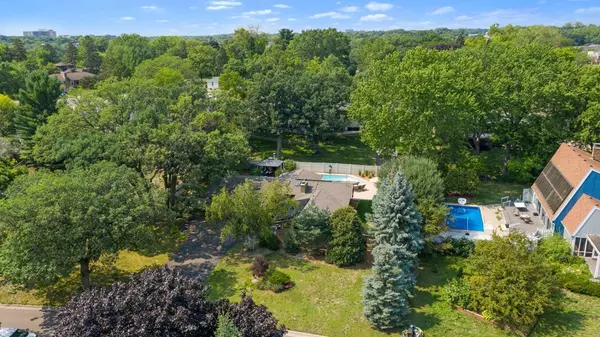$860,000
$780,000
10.3%For more information regarding the value of a property, please contact us for a free consultation.
501 Burntside DR Golden Valley, MN 55422
4 Beds
3 Baths
3,200 SqFt
Key Details
Sold Price $860,000
Property Type Single Family Home
Sub Type Single Family Residence
Listing Status Sold
Purchase Type For Sale
Square Footage 3,200 sqft
Price per Sqft $268
Subdivision Glendale
MLS Listing ID 6085161
Sold Date 12/17/21
Bedrooms 4
Full Baths 1
Three Quarter Bath 2
Year Built 1959
Annual Tax Amount $8,060
Tax Year 2021
Contingent None
Lot Size 0.380 Acres
Acres 0.38
Lot Dimensions 113 x 140 x 125 x 144
Property Sub-Type Single Family Residence
Property Description
Exceptional North Tyrol renovation of a classic mid-century modern rambler with post and beam construction. This amazing home has a spacious open floor plan with walls of windows bringing the outside indoors. The main level includes a kitchen/great room, two fireplaces, a beautiful owners suite with private bathroom and direct access to backyard and swimming pool plus second and third bedrooms with adjacent bath. On the lower level enjoy a large family room with fireplace and wet bar, huge guest suite with fireplace, adjacent 3 quarter bath plus a giant well-lit storage room or workshop. The back yard is wonderful with 2 fireplaces, a gazebo, freshly rebuilt pool and so much more. The history of this home is amazing. Original owner played a large role in the Minneapolis music scene and if the walls could talk the stories would be fascinating. This is a really unique opportunity to own a gorgeous mid-century home that has been heavily invested in by owners who didn't cut any corners.
Location
State MN
County Hennepin
Zoning Residential-Single Family
Rooms
Basement Drain Tiled, Finished, Full, Storage Space, Sump Pump
Dining Room Eat In Kitchen, Separate/Formal Dining Room
Interior
Heating Forced Air, Radiant Floor
Cooling Central Air
Fireplaces Number 7
Fireplaces Type Family Room, Gas, Living Room, Wood Burning
Fireplace Yes
Appliance Cooktop, Dishwasher, Dryer, Exhaust Fan, Microwave, Refrigerator, Wall Oven, Washer
Exterior
Parking Features Attached Garage
Garage Spaces 2.0
Fence Full, Vinyl, Wood
Pool Below Ground, Heated, Outdoor Pool
Roof Type Asphalt
Building
Lot Description Underground Utilities
Story One
Foundation 1900
Sewer City Sewer/Connected
Water City Water/Connected
Level or Stories One
Structure Type Brick/Stone,Fiber Cement,Wood Siding
New Construction false
Schools
School District Hopkins
Read Less
Want to know what your home might be worth? Contact us for a FREE valuation!
Our team is ready to help you sell your home for the highest possible price ASAP






