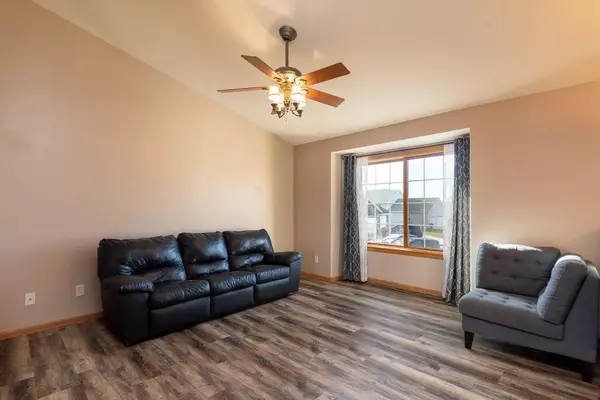$318,000
$318,000
For more information regarding the value of a property, please contact us for a free consultation.
112 Falcon CT Eagle Lake, MN 56024
4 Beds
3 Baths
2,207 SqFt
Key Details
Sold Price $318,000
Property Type Single Family Home
Sub Type Single Family Residence
Listing Status Sold
Purchase Type For Sale
Square Footage 2,207 sqft
Price per Sqft $144
Subdivision Eagle Ridge First Add
MLS Listing ID 6130539
Sold Date 01/14/22
Bedrooms 4
Full Baths 1
Three Quarter Bath 2
Year Built 2004
Annual Tax Amount $2,662
Tax Year 2021
Contingent None
Lot Size 0.290 Acres
Acres 0.29
Lot Dimensions irregular
Property Description
This 4 bed, 3 bath split level home is located on a cul-de-sac lot with an incredible back yard! The main level of the home features the master bedroom with his and hers closets and 3/4 bath, an additional bedroom and a large eat in kitchen with a nice pantry and plenty of cupboard and counter space. A full guest bath with soaking tub and open concept living room with wood laminate flooring are also on the main level. The lower level of the home features a spacious family room with gas fireplace, dry bar and sliding glass doors that walk out to the lovely patio paver stone patio where you can relax and enjoy your own little slice of nature right in town. Two additional bedrooms, a 3/4 bath, laundry room and utility room round out this level. The fully fenced private back yard is the real showstopper of this home as it adjoins a pond and marsh area where you can enjoy all kinds of wildlife, launch a paddle boat or small kayak and even do a little bit of fishing! Home is wired for a hot
Location
State MN
County Blue Earth
Zoning Residential-Single Family
Rooms
Basement Full, Sump Pump, Walkout
Dining Room Eat In Kitchen
Interior
Heating Forced Air
Cooling Central Air
Fireplaces Number 1
Fireplaces Type Family Room, Gas
Fireplace Yes
Appliance Air-To-Air Exchanger, Dishwasher, Disposal, Dryer, Exhaust Fan, Gas Water Heater, Microwave, Range, Refrigerator, Washer, Water Softener Owned
Exterior
Parking Features Attached Garage, Concrete
Garage Spaces 3.0
Fence Full
Roof Type Asphalt
Building
Lot Description Tree Coverage - Light
Story Split Entry (Bi-Level)
Foundation 1232
Sewer City Sewer/Connected
Water City Water/Connected
Level or Stories Split Entry (Bi-Level)
Structure Type Steel Siding
New Construction false
Schools
School District Mankato
Read Less
Want to know what your home might be worth? Contact us for a FREE valuation!
Our team is ready to help you sell your home for the highest possible price ASAP






