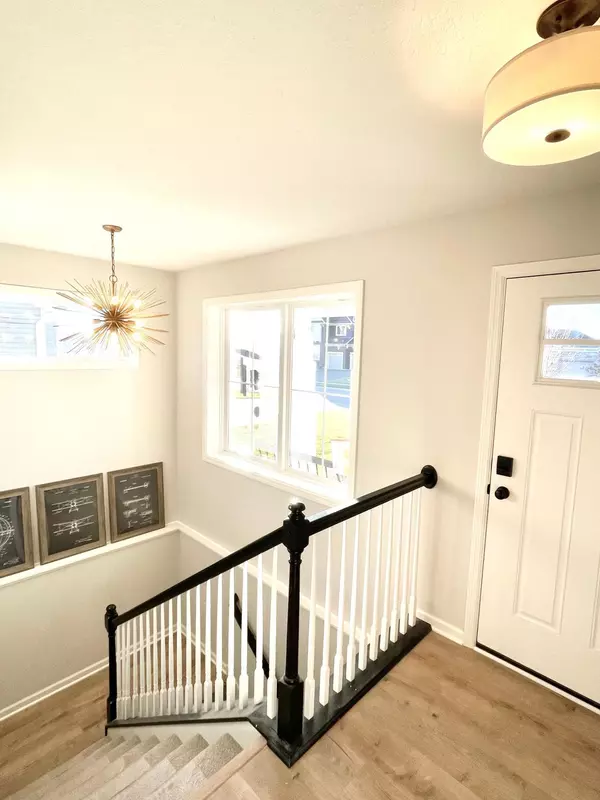$500,000
$499,990
For more information regarding the value of a property, please contact us for a free consultation.
15348 75th ST NE Otsego, MN 55301
3 Beds
3 Baths
2,887 SqFt
Key Details
Sold Price $500,000
Property Type Single Family Home
Sub Type Single Family Residence
Listing Status Sold
Purchase Type For Sale
Square Footage 2,887 sqft
Price per Sqft $173
Subdivision Boulder Creek
MLS Listing ID 6140291
Sold Date 02/16/22
Bedrooms 3
Full Baths 2
Three Quarter Bath 1
HOA Fees $25/qua
Year Built 2019
Annual Tax Amount $4,452
Tax Year 2021
Contingent None
Lot Size 9,583 Sqft
Acres 0.22
Lot Dimensions 65x147x65x146
Property Description
Welcome to the Carlisle plan, fully finished, loaded with upgrades, and completely turnkey! Ready for convenient, low-maintenance, single-level living; this home boasts a designer kitchen with contrasting quartz countertops, waterfall island, roll outs in all the lower cabinets, upgraded GE Café Series appliances, tile backsplash, and a large single bowl sink. The primary bathroom features a large soaking tub, fully tiled shower with a glass enclosure, linen storage, and a double vanity. The large open main floor is perfect for entertaining, ambiance enhanced by the upgraded designer light fixtures and a gas corner fireplace with mantle and tile surround. Continuing to the lower level via the light filled staircase with open railings, you'll find 9' ceilings, a fully fitted wet bar with quartz countertops, a full sized fridge and dishwasher, and tile backsplash. The lower level bathroom has been finished with Carrara marble countertops and a large tiled shower. Don't miss this one!
Location
State MN
County Wright
Zoning Residential-Single Family
Rooms
Basement Drain Tiled, Finished, Full, Concrete, Storage Space, Sump Pump
Dining Room Informal Dining Room
Interior
Heating Forced Air
Cooling Central Air
Fireplaces Number 1
Fireplaces Type Family Room, Gas
Fireplace Yes
Appliance Air-To-Air Exchanger, Dishwasher, Disposal, Humidifier, Microwave, Range, Refrigerator
Exterior
Garage Attached Garage, Asphalt
Garage Spaces 3.0
Fence Full, Other
Roof Type Age 8 Years or Less,Asphalt
Building
Story One
Foundation 1582
Sewer City Sewer/Connected
Water City Water/Connected
Level or Stories One
Structure Type Brick/Stone,Engineered Wood,Shake Siding,Vinyl Siding
New Construction false
Schools
School District Elk River
Others
HOA Fee Include Other,Trash,Shared Amenities
Read Less
Want to know what your home might be worth? Contact us for a FREE valuation!
Our team is ready to help you sell your home for the highest possible price ASAP






