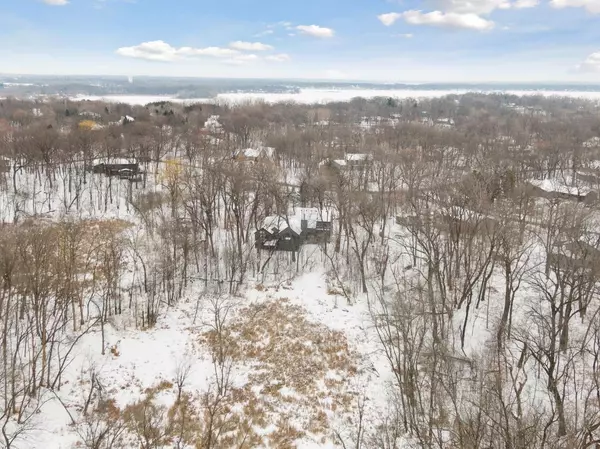$678,000
$689,900
1.7%For more information regarding the value of a property, please contact us for a free consultation.
6125 Foxtail DR Lino Lakes, MN 55110
4 Beds
3 Baths
3,095 SqFt
Key Details
Sold Price $678,000
Property Type Single Family Home
Sub Type Single Family Residence
Listing Status Sold
Purchase Type For Sale
Square Footage 3,095 sqft
Price per Sqft $219
Subdivision West Oaks
MLS Listing ID 6144094
Sold Date 03/28/22
Bedrooms 4
Full Baths 2
Half Baths 1
HOA Fees $35/ann
Year Built 1988
Annual Tax Amount $8,303
Tax Year 2022
Contingent None
Lot Size 1.070 Acres
Acres 1.07
Lot Dimensions 82x119x331x90x320
Property Description
Well-appointed Bruggeman custom home on premium lot. Nature’s elegance seamlessly meshes with the comfort of home in this modern respite in the woods. Dramatic window walls on the main level serve as your picture-frame for miles of open space. Wake up in the 26x14 Owners’ suite featuring private balcony, FPLC, separate shower & jetted tub, W/In closet (9x6), vault, & sitting area. 3 BRs (or home office space) on the main. Have confidence the big projects are complete: 37 Anderson windows, maintenance free Azek decks, 50-yr architectural roof, & Hardie siding (All done 2016) See list in supplements of more updates. Great dining spaces: kitchen & spacious slate-floored dining room w/ entertainment bar. 3-season porch to die for! $495/year for boat slip. Brush up on your tennis/pickleball/b’ball game, on the courts just steps from home. Set sail from West Oaks Marina for a day on the dancing waters of Bald Eagle Lake. Top-notch Lino Lakes neighborhood High-demand WBL Schools!
Location
State MN
County Anoka
Zoning Residential-Single Family
Body of Water Bald Eagle
Rooms
Basement Block, Drain Tiled, Egress Window(s), Full, Sump Pump, Unfinished, Walkout
Dining Room Breakfast Bar, Breakfast Area, Eat In Kitchen, Informal Dining Room, Kitchen/Dining Room, Separate/Formal Dining Room
Interior
Heating Forced Air
Cooling Central Air
Fireplaces Number 3
Fireplaces Type Family Room, Gas, Living Room, Primary Bedroom, Other, Stone, Wood Burning
Fireplace Yes
Exterior
Parking Features Attached Garage, Asphalt
Garage Spaces 2.0
Fence None
Waterfront Description Association Access,Deeded Access
Roof Type Asphalt
Road Frontage Yes
Building
Lot Description Irregular Lot, Tree Coverage - Heavy, Underground Utilities
Story Two
Foundation 2415
Sewer Tank with Drainage Field
Water Well
Level or Stories Two
Structure Type Brick/Stone,Fiber Cement
New Construction false
Schools
School District White Bear Lake
Others
HOA Fee Include Dock,Professional Mgmt,Shared Amenities
Read Less
Want to know what your home might be worth? Contact us for a FREE valuation!
Our team is ready to help you sell your home for the highest possible price ASAP






