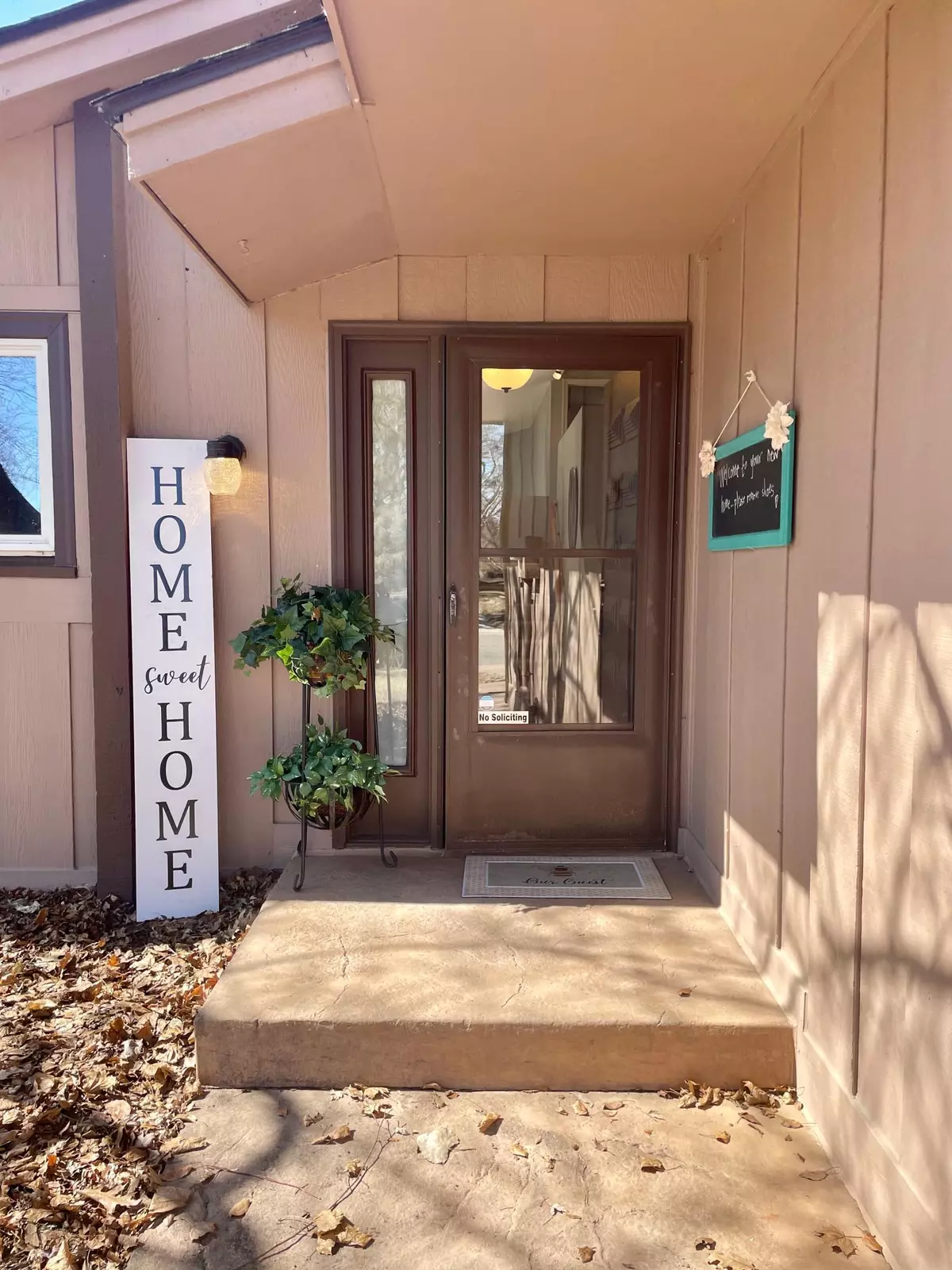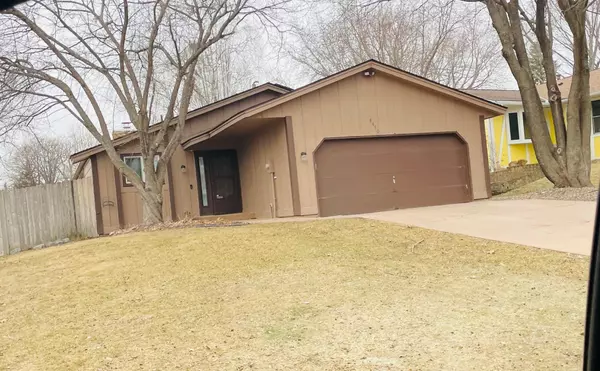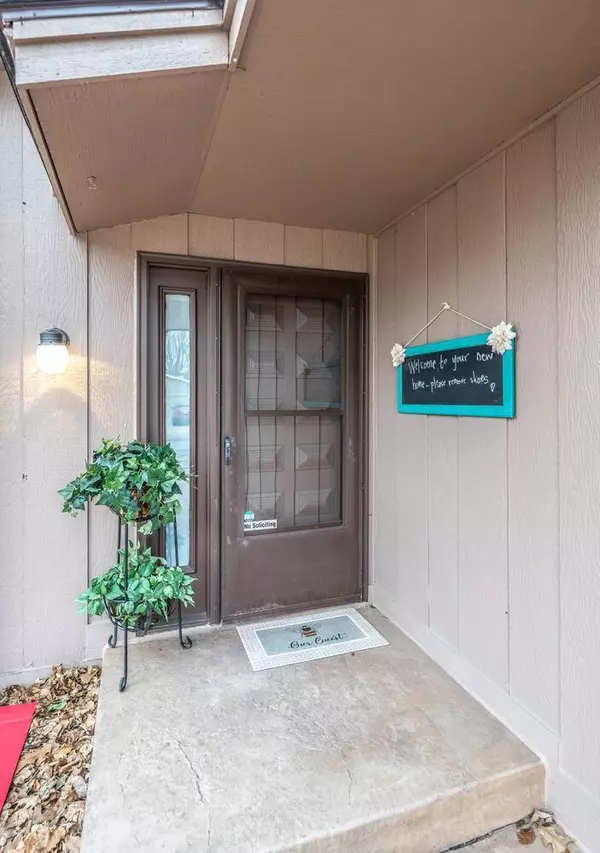$355,500
$335,000
6.1%For more information regarding the value of a property, please contact us for a free consultation.
8450 Hiawatha AVE Eden Prairie, MN 55347
3 Beds
2 Baths
1,358 SqFt
Key Details
Sold Price $355,500
Property Type Single Family Home
Sub Type Single Family Residence
Listing Status Sold
Purchase Type For Sale
Square Footage 1,358 sqft
Price per Sqft $261
Subdivision Village Woods 1St Add
MLS Listing ID 6167967
Sold Date 04/25/22
Bedrooms 3
Full Baths 1
Three Quarter Bath 1
Year Built 1975
Annual Tax Amount $3,399
Tax Year 2021
Contingent None
Lot Size 8,712 Sqft
Acres 0.2
Lot Dimensions 72 x 151 x 41 x 149
Property Description
Wonderful home with so much to offer! New wood laminate flooring thru kitchen/dining. Kitchen has
stainless appliances, large center island great for entertaining, updated countertops and cupboards.
Informal dining has sliders out to a large deck area and patio, bringing in so much natural light.
Beautiful stone fireplace for gathering and relaxing.Large bay window, main level has an open and easy
flow to it. 6 panel doors thru-out. Baths feature ceramic floor and tile. Master Bedroom and guest
bedroom on upper level, sellers used lower as aBedroom Suite that features 3/4 bath on lower level or could be an
inviting family room! Laundry and mechanical room provide hidden storage area. Garage is heated,
insulated, with extra storage. Deck and patio area are private and this yard is amazing! SO much room to
spread out & includes shed for storage or ??? Quiet neighborhood. Eden Prairie schools, close to
shopping, dining, entertainment, parks, lakes, and walking trails!!! A must-see!
Location
State MN
County Hennepin
Zoning Residential-Single Family
Rooms
Basement Daylight/Lookout Windows, Drain Tiled, Finished, Partially Finished, Sump Pump
Interior
Heating Forced Air
Cooling Central Air
Fireplaces Number 1
Fireplaces Type Living Room, Wood Burning
Fireplace Yes
Appliance Dishwasher, Dryer, Exhaust Fan, Microwave, Range, Refrigerator, Washer
Exterior
Parking Features Attached Garage, Concrete, Heated Garage, Insulated Garage
Garage Spaces 2.0
Fence Chain Link, Wood
Roof Type Age Over 8 Years,Asphalt
Building
Lot Description Irregular Lot, Tree Coverage - Medium
Story Three Level Split
Foundation 1040
Sewer City Sewer/Connected
Water City Water/Connected
Level or Stories Three Level Split
Structure Type Wood Siding
New Construction false
Schools
School District Eden Prairie
Read Less
Want to know what your home might be worth? Contact us for a FREE valuation!
Our team is ready to help you sell your home for the highest possible price ASAP






