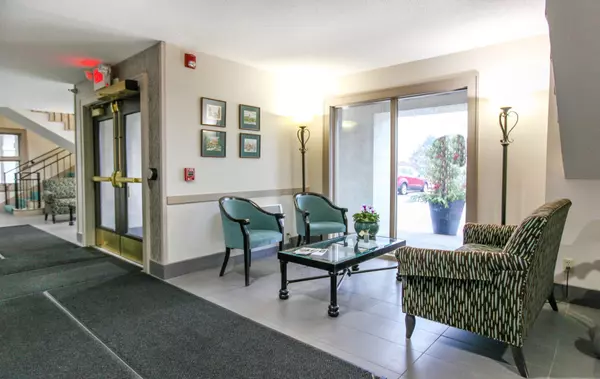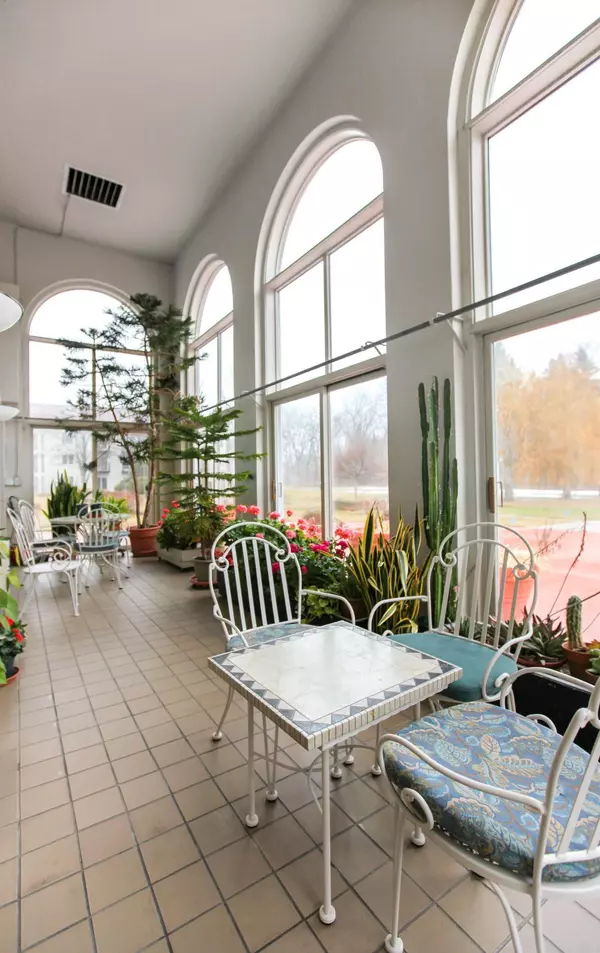$192,000
$200,000
4.0%For more information regarding the value of a property, please contact us for a free consultation.
1666 Coffman ST #216 Falcon Heights, MN 55108
2 Beds
2 Baths
1,031 SqFt
Key Details
Sold Price $192,000
Property Type Condo
Sub Type Low Rise
Listing Status Sold
Purchase Type For Sale
Square Footage 1,031 sqft
Price per Sqft $186
Subdivision Condo 216 1666 Coffman Condo
MLS Listing ID 6164043
Sold Date 05/02/22
Bedrooms 2
Full Baths 1
Three Quarter Bath 1
HOA Fees $725/mo
Year Built 1985
Annual Tax Amount $2,334
Tax Year 2022
Contingent None
Lot Size 1,306 Sqft
Acres 0.03
Property Description
Welcome to this very special Condominium Association - 1666 Coffman Condominiums! For Adults age 55+. Current or prior employment at the University of Minnesota System is required. This spectacular corner unit is available for the first time in over 35 years! Overlooking wooded grounds with a balcony and a 3 Season Porch! A great property ready for your refresh and updates. Features of the unit include an open floor with 2 spacious bedrooms plus the Owner's Suite offering a private bath and a 9x7 Dressing Area with full wall closets. The Coffman Condominium building offers a formal a Dining Room, a 2 Story Library, Huge Social/Party Room with Fireplace, a Solarium, an Immense Patio, a Fitness Center, Sauna, Craft Room, Fully equipped Woodworking Shop, Individual Garden Plots, 2 Guest Rooms, lots of community events and so much more! Fabulous location adjacent to the University Grove Park and next to the new Bell Museum and across the street from the U of MN golf course.
Location
State MN
County Ramsey
Zoning Residential-Single Family
Rooms
Family Room Amusement/Party Room, Community Room, Exercise Room, Guest Suite, Other, Sun Room
Basement None
Dining Room Breakfast Bar, Breakfast Area, Informal Dining Room, Kitchen/Dining Room, Living/Dining Room
Interior
Heating Forced Air
Cooling Central Air
Fireplace No
Appliance Dishwasher, Dryer, Exhaust Fan, Range, Refrigerator, Washer
Exterior
Parking Features Concrete, Floor Drain, Garage Door Opener, Heated Garage, Paved, More Parking Onsite for Fee, Storage, Underground
Garage Spaces 1.0
Roof Type Asphalt
Building
Lot Description Public Transit (w/in 6 blks), Property Adjoins Public Land, Tree Coverage - Medium
Story One
Foundation 1031
Sewer City Sewer/Connected
Water City Water/Connected
Level or Stories One
Structure Type Stucco
New Construction false
Schools
School District Roseville
Others
HOA Fee Include Air Conditioning,Maintenance Structure,Controlled Access,Hazard Insurance,Heating,Lawn Care,Other,Maintenance Grounds,Parking,Professional Mgmt,Trash,Shared Amenities,Snow Removal,Water
Restrictions Land Leased,Mandatory Owners Assoc,Rentals not Permitted,Other Covenants,Pets - Cats Allowed,Pets - Number Limit,Seniors - 55+
Read Less
Want to know what your home might be worth? Contact us for a FREE valuation!
Our team is ready to help you sell your home for the highest possible price ASAP






