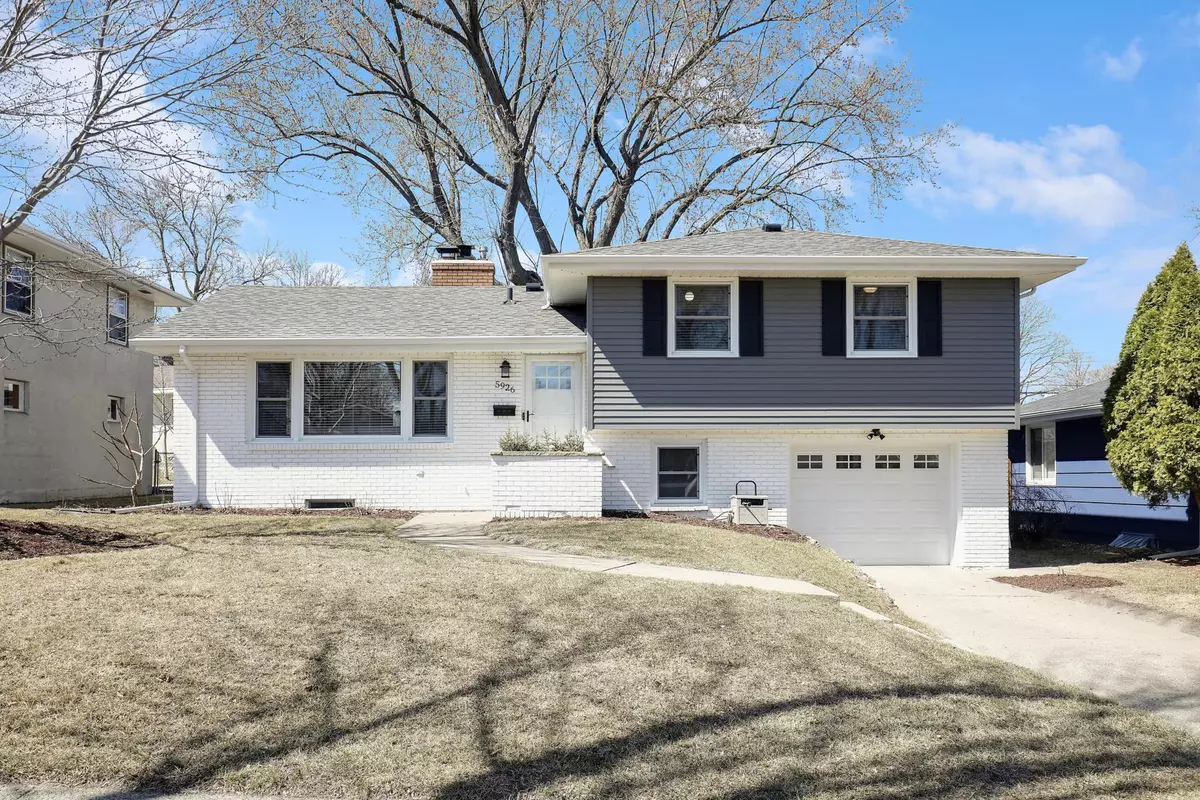$475,000
$400,000
18.8%For more information regarding the value of a property, please contact us for a free consultation.
5926 Sheridan AVE S Minneapolis, MN 55410
3 Beds
2 Baths
1,680 SqFt
Key Details
Sold Price $475,000
Property Type Single Family Home
Sub Type Single Family Residence
Listing Status Sold
Purchase Type For Sale
Square Footage 1,680 sqft
Price per Sqft $282
Subdivision Harriet Manor
MLS Listing ID 6164362
Sold Date 05/24/22
Bedrooms 3
Full Baths 1
Three Quarter Bath 1
Year Built 1958
Annual Tax Amount $4,815
Tax Year 2021
Contingent None
Lot Size 6,969 Sqft
Acres 0.16
Lot Dimensions 56x127
Property Description
Perfectly maintained and updated 4-level split home in desirable Armatage neighborhood of South Minneapolis. Charming midcentury details throughout including brick wood burning fireplace, original bathroom tile, and hardwood floors. Walking distance to Armatage park, popular restaurants, coffee shops, grocery, and shopping. Hurry, this one won't last!
Location
State MN
County Hennepin
Zoning Residential-Single Family
Rooms
Basement Block, Finished, Full
Dining Room Informal Dining Room, Living/Dining Room
Interior
Heating Forced Air
Cooling Central Air
Fireplaces Number 2
Fireplaces Type Family Room, Gas, Living Room, Wood Burning
Fireplace Yes
Appliance Dishwasher, Disposal, Dryer, Water Filtration System, Microwave, Range, Refrigerator, Washer
Exterior
Parking Features Attached Garage, Asphalt, Garage Door Opener, Tuckunder Garage
Garage Spaces 1.0
Fence Chain Link, Partial
Pool None
Roof Type Asphalt
Building
Lot Description Public Transit (w/in 6 blks), Tree Coverage - Light
Story Four or More Level Split
Foundation 1180
Sewer City Sewer/Connected
Water City Water/Connected
Level or Stories Four or More Level Split
Structure Type Brick/Stone,Steel Siding
New Construction false
Schools
School District Minneapolis
Read Less
Want to know what your home might be worth? Contact us for a FREE valuation!
Our team is ready to help you sell your home for the highest possible price ASAP






