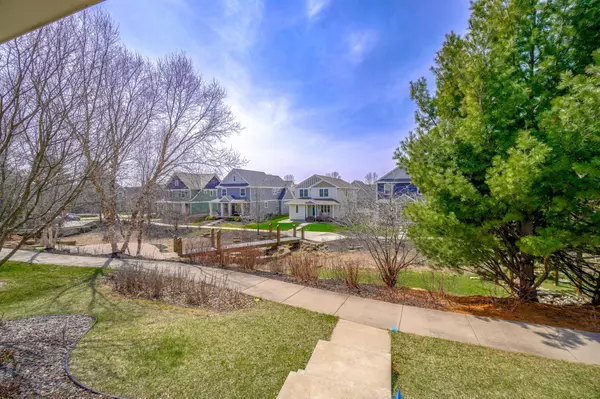$462,000
$450,000
2.7%For more information regarding the value of a property, please contact us for a free consultation.
1018 Pioneer TRL Bayport, MN 55003
4 Beds
4 Baths
2,711 SqFt
Key Details
Sold Price $462,000
Property Type Single Family Home
Sub Type Single Family Residence
Listing Status Sold
Purchase Type For Sale
Square Footage 2,711 sqft
Price per Sqft $170
Subdivision Inspiration.
MLS Listing ID 6187238
Sold Date 06/06/22
Bedrooms 4
Full Baths 3
Half Baths 1
HOA Fees $68/qua
Year Built 2010
Annual Tax Amount $3,920
Tax Year 2021
Contingent None
Lot Size 6,098 Sqft
Acres 0.14
Lot Dimensions .14 acres
Property Description
A 4BD / 4BA home located in the desirable neighborhood of Inspiration in Bayport. This property is conveniently located between Highway 94 and Highway 36 with easy access to the Twin Cities and Wisconsin. Right across the street from St Croix Preparatory Academy and Stillwater School District schools. The home has Anderson windows, Hardie siding, 3 bedrooms up with a bonus room and a fourth bedroom in the basement. There are two gas fireplaces (main floor and downstairs), a lovely kitchen/dining/living open space, a main floor laundry, 1/2 bath and mudroom, larger bedrooms and three great levels. Upstairs alongside the three bedrooms and full bath, the primary bedroom also has a full bath, and there is a loft space perfect for an office. Downstairs is a perfect entertainment area with a bedroom, full bath, spacious gathering area, storage and utility sink, a small frig, microwave and pizza oven! And there is a fantastic walkout patio and lovely walking and biking paths.
Location
State MN
County Washington
Zoning Residential-Single Family
Rooms
Basement Drain Tiled, Egress Window(s), Finished, Full, Concrete, Sump Pump
Dining Room Separate/Formal Dining Room
Interior
Heating Forced Air
Cooling Central Air
Fireplaces Number 2
Fireplaces Type Family Room, Gas, Living Room
Fireplace Yes
Appliance Dishwasher, Disposal, Dryer, Humidifier, Microwave, Range, Refrigerator, Washer, Water Softener Owned
Exterior
Garage Attached Garage, Heated Garage, Insulated Garage
Garage Spaces 3.0
Roof Type Asphalt,Pitched
Building
Lot Description Tree Coverage - Light
Story Two
Foundation 848
Sewer City Sewer/Connected
Water City Water/Connected
Level or Stories Two
Structure Type Metal Siding,Vinyl Siding
New Construction false
Schools
School District Stillwater
Others
HOA Fee Include Professional Mgmt,Shared Amenities
Restrictions Mandatory Owners Assoc
Read Less
Want to know what your home might be worth? Contact us for a FREE valuation!
Our team is ready to help you sell your home for the highest possible price ASAP






