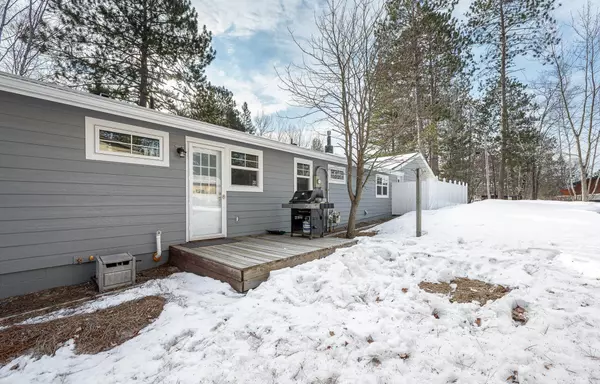$250,000
$253,000
1.2%For more information regarding the value of a property, please contact us for a free consultation.
501 SE 9th AVE Grand Rapids, MN 55744
5 Beds
3 Baths
1,962 SqFt
Key Details
Sold Price $250,000
Property Type Single Family Home
Sub Type Single Family Residence
Listing Status Sold
Purchase Type For Sale
Square Footage 1,962 sqft
Price per Sqft $127
Subdivision Wilson & Gillespies Add To Gr
MLS Listing ID 6170254
Sold Date 06/21/22
Bedrooms 5
Full Baths 2
Three Quarter Bath 1
Year Built 1965
Annual Tax Amount $1,723
Tax Year 2021
Contingent None
Lot Size 7,840 Sqft
Acres 0.18
Lot Dimensions 150x50
Property Description
Main Floor Living! Efficient flowing floor plan. Attached garage leads to the main floor laundry/mud room. Three of the bedrooms are on the main level. The main bedroom is oversized with the bonus of a corner fireplace. Across the hall is a full bath with a jetted tub. Newly finished lower-level features two legal bedrooms and an added ¾ bathroom. Enjoy amenities such as natural gas, high speed internet and central air. Previous improvements include windows, exterior doors, garage doors, gutters, siding, and furnace. Outside there is a deck and a private area fenced with tall Vinyl fencing. All on a corner lot conveniently located in SE Grand Rapids.
Location
State MN
County Itasca
Zoning Residential-Single Family
Rooms
Basement Finished, Full
Dining Room Informal Dining Room
Interior
Heating Forced Air
Cooling Central Air
Fireplace No
Exterior
Parking Features Attached Garage, Concrete
Garage Spaces 2.0
Fence Vinyl
Roof Type Asphalt,Pitched
Building
Lot Description Corner Lot
Story One
Foundation 1352
Sewer City Sewer/Connected
Water City Water/Connected
Level or Stories One
Structure Type Fiber Cement
New Construction false
Schools
School District Grand Rapids
Read Less
Want to know what your home might be worth? Contact us for a FREE valuation!
Our team is ready to help you sell your home for the highest possible price ASAP






