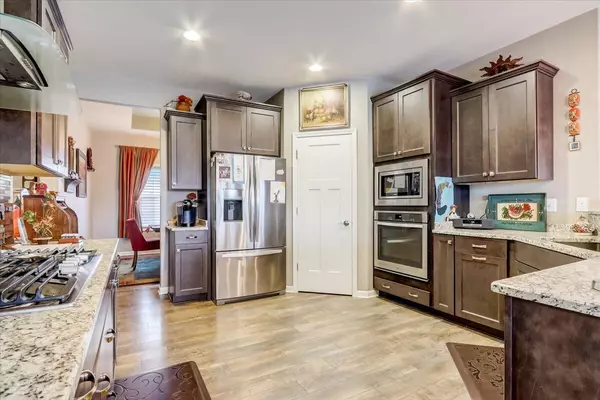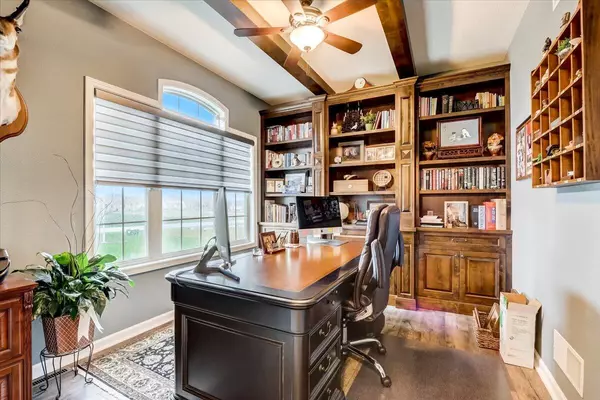Bought with Keller Williams Realty-Milwaukee Southwest
$874,900
$849,900
2.9%For more information regarding the value of a property, please contact us for a free consultation.
W299N3239 Woodridge Cir Delafield, WI 53072
4 Beds
3.5 Baths
3,208 SqFt
Key Details
Sold Price $874,900
Property Type Single Family Home
Listing Status Sold
Purchase Type For Sale
Square Footage 3,208 sqft
Price per Sqft $272
Subdivision Woodridge Estates
MLS Listing ID 1788965
Sold Date 06/30/22
Style 1 Story
Bedrooms 4
Full Baths 3
Half Baths 1
Year Built 2017
Annual Tax Amount $5,400
Tax Year 2020
Lot Size 0.730 Acres
Acres 0.73
Property Description
Here it is! Gorgeous 4 Bedroom 3.5 Bath home w/Walk Out Finished Lower Level in Highly Desirable Woodridge Estates now available! Spacious Open Concept Split Bedroom Ranch. Enjoy entertaining in the Fabulous Kitchen w/Granite Counters, Custom Backsplash, Plenty of Cabinets, & SS Appliances. Ceiling Details found throughout home. Beautiful Jack & Jill Bath. Stunning Gas Fireplace. Super Sized 3.5 Car Attached Garage w/all the finishes inside. Main Floor Office finished w/Custom Cabinetry. Main Floor Laundry off Garage. Spread out downstairs with the Large Rec Room w/Wet Bar, 4th Bedroom, & 3rd Full Bath. Plenty of room for more finished areas. Enjoy the outdoors on the composite deck or Patio w/Fire pit. Landscaped &Level yard makes everything better! Don't delay, check out this home today
Location
State WI
County Waukesha
Zoning Residential
Rooms
Basement Finished, Full, Full Size Windows, Poured Concrete, Shower, Sump Pump, Walk Out/Outer Door
Interior
Interior Features Cable TV Available, Gas Fireplace, High Speed Internet, Pantry, Split Bedrooms, Walk-In Closet(s), Wet Bar, Wood or Sim. Wood Floors
Heating Natural Gas
Cooling Central Air, Forced Air, Zoned Heating
Flooring No
Appliance Cooktop, Dishwasher, Disposal, Microwave, Oven, Refrigerator
Exterior
Exterior Feature Aluminum/Steel, Fiber Cement, Stone
Parking Features Electric Door Opener
Garage Spaces 3.5
Accessibility Bedroom on Main Level, Full Bath on Main Level, Laundry on Main Level, Open Floor Plan
Building
Architectural Style Ranch
Schools
Middle Schools North Shore
High Schools Arrowhead
School District Arrowhead Uhs
Read Less
Want to know what your home might be worth? Contact us for a FREE valuation!
Our team is ready to help you sell your home for the highest possible price ASAP

Copyright 2024 Multiple Listing Service, Inc. - All Rights Reserved






