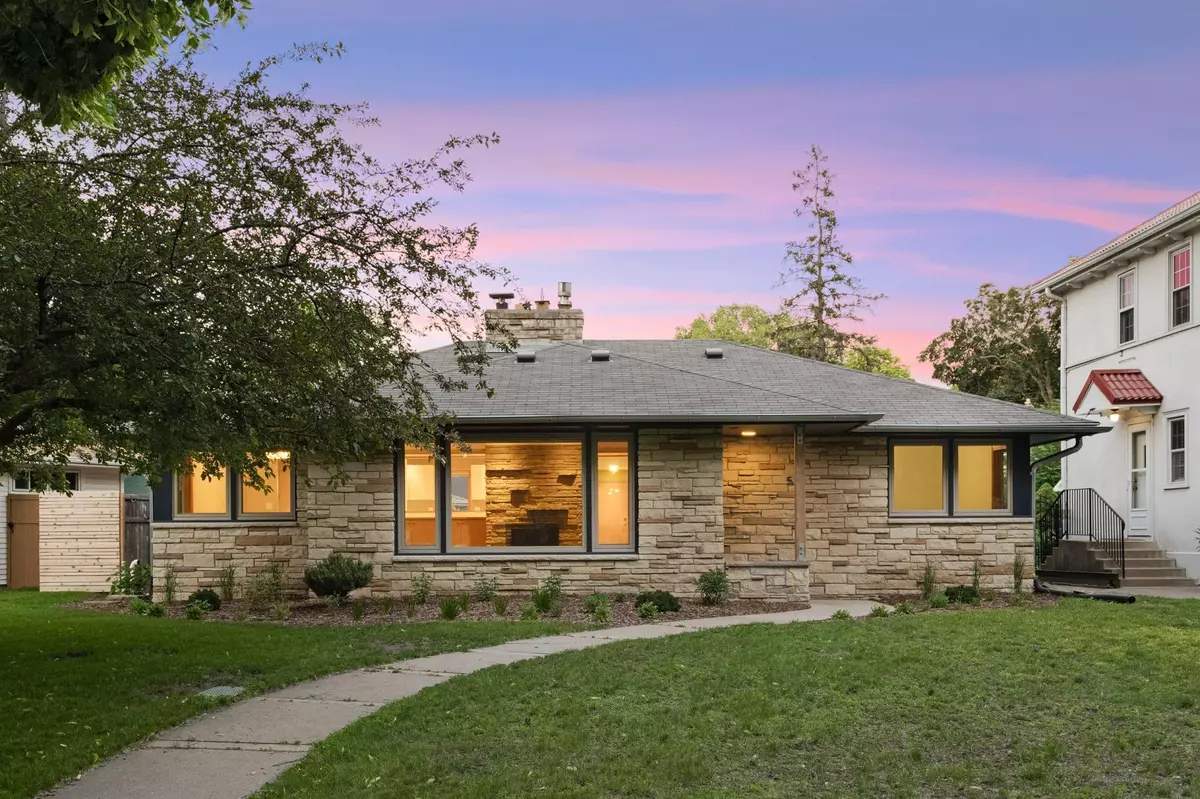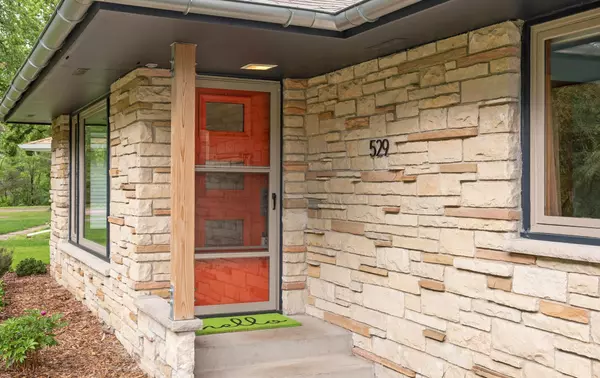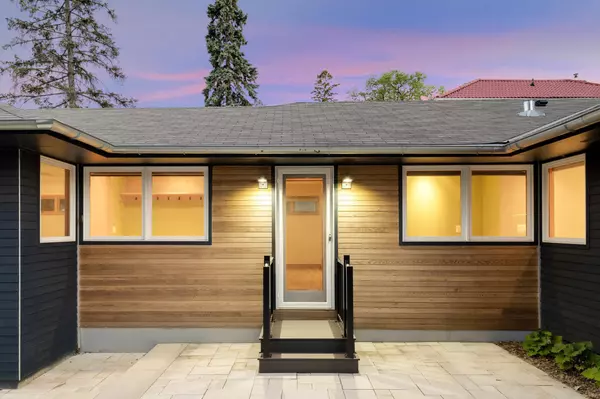$725,000
$700,000
3.6%For more information regarding the value of a property, please contact us for a free consultation.
529 E Minnehaha Pkwy Minneapolis, MN 55419
3 Beds
3 Baths
3,453 SqFt
Key Details
Sold Price $725,000
Property Type Single Family Home
Sub Type Single Family Residence
Listing Status Sold
Purchase Type For Sale
Square Footage 3,453 sqft
Price per Sqft $209
Subdivision Tarrymore Park
MLS Listing ID 6219903
Sold Date 07/29/22
Bedrooms 3
Full Baths 1
Three Quarter Bath 2
Year Built 1952
Annual Tax Amount $9,544
Tax Year 2022
Contingent None
Lot Size 7,405 Sqft
Acres 0.17
Property Sub-Type Single Family Residence
Property Description
GORGEOUS, COOL mid-century one story with spanning views of Minnehaha Creek. Beautiful and thoughtful architecture with exceptional contemporary spaces and rare mid-century details. The kitchen opens to living and dining rooms with views of the creek AND patio, custom built-in seating and dining, Cambria counters, stainless appliances, a dry bar, and large pantry. Private master suite with fabulous walk-in shower, quartz & dual vanity sinks, huge walk-in closet. Dual bedrooms with full updated bath between. Designer pop-wood tile floor (inspired by Andy Warhol) in mudroom blends the simplicity of screen-printing with aesthetic of wood-grains. Sleek, modern touches inside and out - galvanized steel gutters, gleaming hardwood flooring, designer lighting and custom built-ins. Wonderful stone paver patio in your private backyard. Oversized, insulated, finished garage with storage! Bike, walk, kayak, or canoe steps from your front door. Excellent walkability to local establishments.
Location
State MN
County Hennepin
Zoning Residential-Single Family
Body of Water Minnehaha Creek
Rooms
Basement Daylight/Lookout Windows, Finished, Full, Storage Space
Dining Room Eat In Kitchen, Informal Dining Room, Living/Dining Room
Interior
Heating Forced Air
Cooling Central Air
Fireplaces Number 2
Fireplaces Type Family Room, Gas, Living Room, Wood Burning
Fireplace Yes
Appliance Dishwasher, Disposal, Dryer, Exhaust Fan, Gas Water Heater, Microwave, Range, Refrigerator, Washer
Exterior
Parking Features Attached Garage, Concrete, Garage Door Opener, Insulated Garage
Garage Spaces 2.0
Fence Privacy, Wood
Pool None
Waterfront Description Creek/Stream
View Panoramic
Roof Type Age 8 Years or Less,Asphalt,Pitched
Road Frontage Yes
Building
Lot Description Public Transit (w/in 6 blks), Tree Coverage - Medium
Story One
Foundation 1947
Sewer City Sewer/Connected
Water City Water/Connected
Level or Stories One
Structure Type Brick/Stone,Wood Siding
New Construction false
Schools
School District Minneapolis
Read Less
Want to know what your home might be worth? Contact us for a FREE valuation!
Our team is ready to help you sell your home for the highest possible price ASAP






