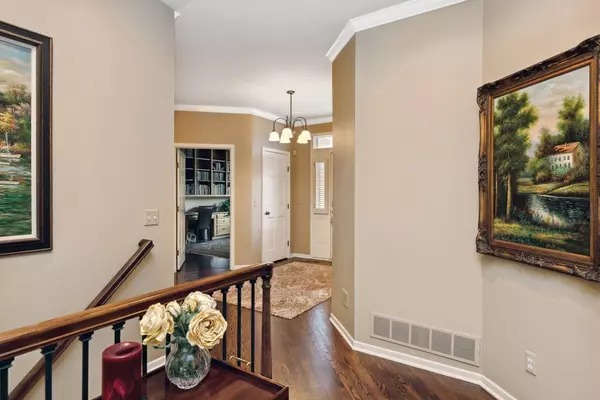$899,900
$925,000
2.7%For more information regarding the value of a property, please contact us for a free consultation.
5120 Malibu DR Edina, MN 55436
3 Beds
3 Baths
3,982 SqFt
Key Details
Sold Price $899,900
Property Type Single Family Home
Sub Type Single Family Residence
Listing Status Sold
Purchase Type For Sale
Square Footage 3,982 sqft
Price per Sqft $225
Subdivision Parkwood Knolls 23Rd Add
MLS Listing ID 6206439
Sold Date 09/12/22
Bedrooms 3
Full Baths 2
Half Baths 1
HOA Fees $260/ann
Year Built 1993
Annual Tax Amount $7,490
Tax Year 2022
Contingent None
Lot Size 10,890 Sqft
Acres 0.25
Lot Dimensions 79 x 138
Property Description
One level living at its finest - built by Harvey Hansen and meticulously and lovingly updated by its current owner. Charming curb appeal with curved walkway leads you to the covered front entry. A spacious foyer will greet guests with adjacent powder bath and closet for seasonal storage. A generously sized library/office is set to the right of the entry and overlooks the front streetscape. Extensive shelving to display your favorite novels and treasures is found here. Follow the gleaming hardwood floors to the vaulted living room with adjacent formal dining area. The fireplace is flanked by windows with serene vistas of trees and passing wildlife. Our stunning kitchen shines with granite counter tops, gleaming white enamel cabinetry with adjacent breakfast area. Main level laundry & garage access to the left. Retreat to the opulent owner suite with multiple closets and spa like private bath. Secondary gathering, bedrooms, bath and so much storage are found in the walkout lower level.
Location
State MN
County Hennepin
Zoning Residential-Single Family
Rooms
Basement Daylight/Lookout Windows, Finished, Full, Walkout
Dining Room Breakfast Area, Eat In Kitchen, Kitchen/Dining Room, Living/Dining Room, Separate/Formal Dining Room
Interior
Heating Forced Air
Cooling Central Air
Fireplaces Number 2
Fireplaces Type Family Room, Gas, Living Room
Fireplace Yes
Appliance Cooktop, Dishwasher, Disposal, Dryer, Refrigerator, Wall Oven, Washer
Exterior
Parking Features Attached Garage, Garage Door Opener
Garage Spaces 2.0
Roof Type Age 8 Years or Less
Building
Lot Description Tree Coverage - Medium
Story One
Foundation 2208
Sewer City Sewer/Connected
Water City Water/Connected
Level or Stories One
Structure Type Stucco
New Construction false
Schools
School District Hopkins
Others
HOA Fee Include Lawn Care,Snow Removal
Read Less
Want to know what your home might be worth? Contact us for a FREE valuation!
Our team is ready to help you sell your home for the highest possible price ASAP






