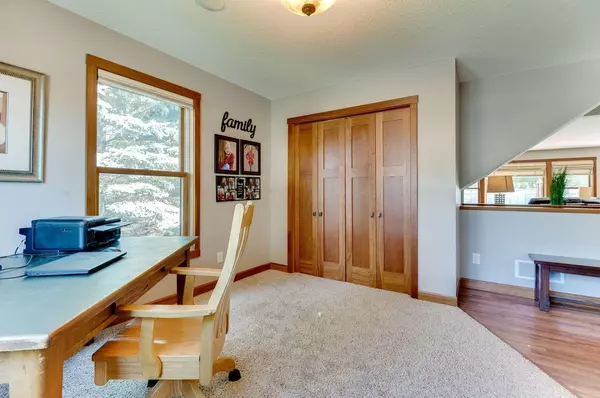$540,000
$549,000
1.6%For more information regarding the value of a property, please contact us for a free consultation.
711 Bohlken DR Hastings, MN 55033
4 Beds
4 Baths
3,004 SqFt
Key Details
Sold Price $540,000
Property Type Single Family Home
Sub Type Single Family Residence
Listing Status Sold
Purchase Type For Sale
Square Footage 3,004 sqft
Price per Sqft $179
Subdivision Bohlken Estates 6Th Add
MLS Listing ID 6246251
Sold Date 09/23/22
Bedrooms 4
Full Baths 2
Half Baths 1
Three Quarter Bath 1
Year Built 2014
Annual Tax Amount $5,900
Tax Year 2022
Contingent None
Lot Size 0.330 Acres
Acres 0.33
Lot Dimensions 95x152
Property Description
This unique floorplan offers an option for a fabulous main floor living mother in law unit as well as a modern two story home for the larger family unit. The main home features an open concept main floor and 3 bedrooms and laundry on the second floor. All the bedrooms have walk in closets. The primary bedroom features double sinks, and a beautiful tiled walk-in shower. The MIL unit can be accessed from along the side of the house or the garage with access to the backyard as well. It features a walk-in closet in the bedroom, a full kitchen with island, family room, 3/4 bath and separate washer and dryer. The backyard is your private oasis with a privacy fence, large paver patio with built ins for your grill, bar and pizza oven. If you don't have the need for a MIL unit right now, no problem, this is a great man cave/she shed area as well. Partially finished basement allows for more living space and future equity.
Location
State MN
County Dakota
Zoning Residential-Single Family
Rooms
Basement Full
Dining Room Eat In Kitchen, Kitchen/Dining Room
Interior
Heating Forced Air
Cooling Central Air
Fireplaces Number 1
Fireplaces Type Gas, Living Room
Fireplace Yes
Appliance Air-To-Air Exchanger, Dishwasher, Disposal, Dryer, Gas Water Heater, Microwave, Range, Refrigerator, Stainless Steel Appliances, Washer
Exterior
Parking Features Attached Garage, Driveway - Other Surface, Floor Drain, Garage Door Opener, Insulated Garage
Garage Spaces 3.0
Fence Full, Privacy, Wood
Building
Lot Description Tree Coverage - Light
Story Two
Foundation 1908
Sewer City Sewer/Connected
Water City Water/Connected
Level or Stories Two
Structure Type Aluminum Siding
New Construction false
Schools
School District Hastings
Read Less
Want to know what your home might be worth? Contact us for a FREE valuation!
Our team is ready to help you sell your home for the highest possible price ASAP






