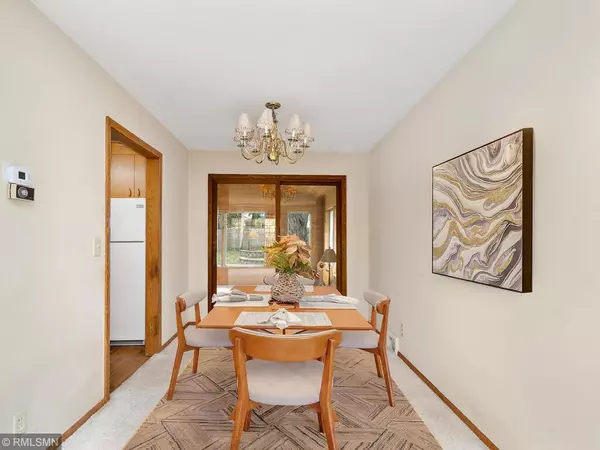$287,000
$295,000
2.7%For more information regarding the value of a property, please contact us for a free consultation.
8041 33rd AVE N Crystal, MN 55427
3 Beds
2 Baths
1,714 SqFt
Key Details
Sold Price $287,000
Property Type Single Family Home
Sub Type Single Family Residence
Listing Status Sold
Purchase Type For Sale
Square Footage 1,714 sqft
Price per Sqft $167
Subdivision Winnetka Park 1St Add
MLS Listing ID 6271311
Sold Date 12/09/22
Bedrooms 3
Full Baths 1
Half Baths 1
Year Built 1960
Annual Tax Amount $3,775
Tax Year 2022
Contingent None
Lot Size 10,018 Sqft
Acres 0.23
Lot Dimensions 85x122x70x131
Property Description
Here it is!1st time on the market in nearly 60 years! This 3+ bdrm 2 bath home has so much to offer. The huge vaulted 3 season porch paneled in knotty cedar t&g might be the favorite room in the house! But hold on - there's also a bright spacious living rm & large LL family rm for gatherings & entertaining guests. 2 brick fireplaces add warmth & charm. The eat-in kitchen boasts oak cabinetry & ample counterspace. A few steps down you'll find a mudroom/laundry area complete w/powder room right off the back entrances to the patio & heated garage. There's also a bonus room perfect for an office, craft room, or? Upstairs you'll find 3 bright bedrooms & a full bath. Make it your own & build equity w/ your decorating ideas. Beautiful oak hardwood floors like those already exposed can be found under much of the carpeted area & the 3 season porch could be made year round to add extra finished sq footage! Great fenced yard with patio & deck. Don't miss this opportunity to start making memories!
Location
State MN
County Hennepin
Zoning Residential-Single Family
Rooms
Basement Block, Daylight/Lookout Windows, Drain Tiled, Finished, Full, Sump Pump
Dining Room Eat In Kitchen, Living/Dining Room, Separate/Formal Dining Room
Interior
Heating Forced Air, Fireplace(s)
Cooling Central Air
Fireplaces Number 2
Fireplaces Type Brick, Family Room, Full Masonry, Gas, Living Room, Wood Burning
Fireplace Yes
Appliance Dishwasher, Dryer, Gas Water Heater, Microwave, Range, Refrigerator, Washer
Exterior
Garage Concrete, Heated Garage, Tuckunder Garage
Garage Spaces 1.0
Fence Chain Link
Roof Type Asphalt,Pitched
Building
Lot Description Public Transit (w/in 6 blks), Irregular Lot, Tree Coverage - Medium
Story Four or More Level Split
Foundation 1050
Sewer City Sewer/Connected
Water City Water/Connected
Level or Stories Four or More Level Split
Structure Type Brick/Stone,Shake Siding,Wood Siding
New Construction false
Schools
School District Robbinsdale
Read Less
Want to know what your home might be worth? Contact us for a FREE valuation!
Our team is ready to help you sell your home for the highest possible price ASAP






