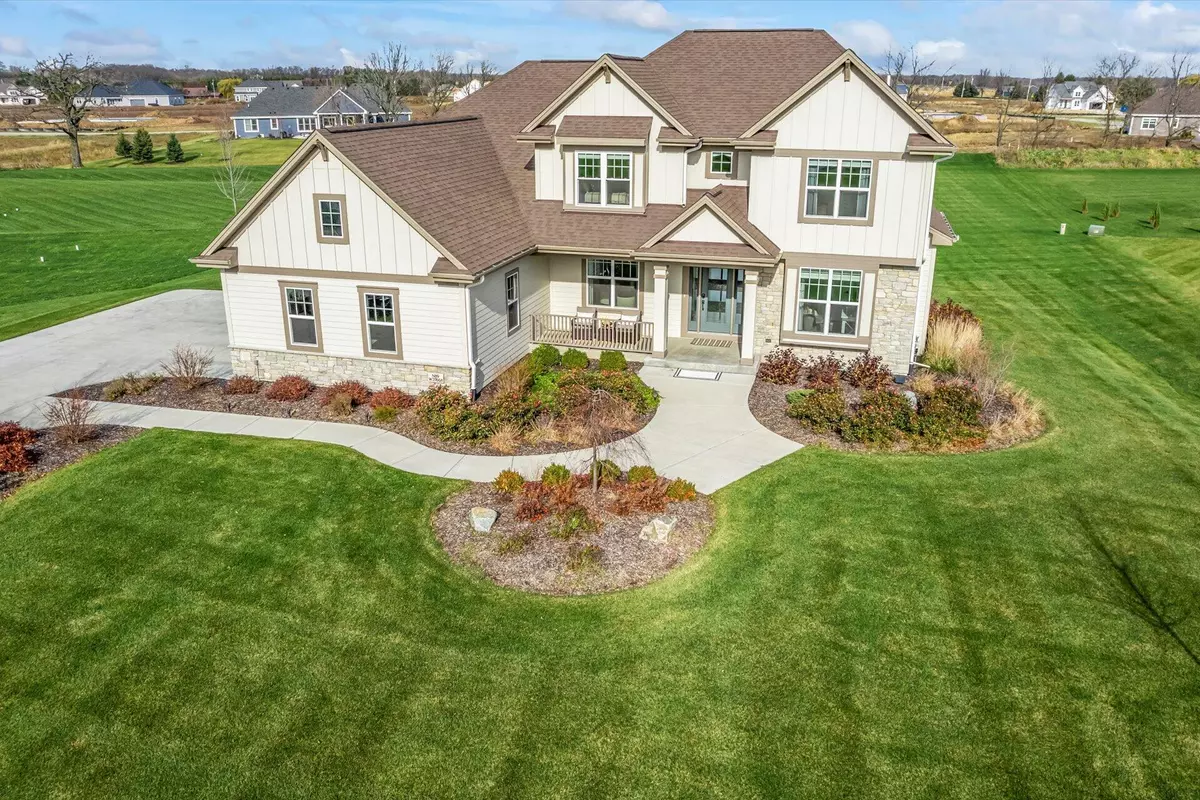Bought with EXP Realty, LLC~MKE
$779,900
$779,900
For more information regarding the value of a property, please contact us for a free consultation.
N89W27668 Twin Pine Cir Lisbon, WI 53029
4 Beds
2.5 Baths
2,874 SqFt
Key Details
Sold Price $779,900
Property Type Single Family Home
Listing Status Sold
Purchase Type For Sale
Square Footage 2,874 sqft
Price per Sqft $271
Subdivision Twin Pine Farm
MLS Listing ID 1817220
Sold Date 12/14/22
Style 2 Story
Bedrooms 4
Full Baths 2
Half Baths 1
HOA Fees $40/ann
Year Built 2019
Annual Tax Amount $6,587
Tax Year 2021
Lot Size 1.400 Acres
Acres 1.4
Property Description
Beautiful 4 bed,3 bath home featured in the 2019 Parade of Homes, available only due to job relocation. Located in the popular Twin Pine Farm subdivision and Arrowhead schools. You will love the natural light from the soaring great room windows, complete with gas fireplace and custom surround. The open kitchen concept is every chef's dream, with a stunning oversized granite island, maple cabinets and stainless steel appliances that opens to an incrediblesunroom/sitting/dining area. First floor master with large shower, double vanity, great closet space and a connecting office/nursery. 3 additional beds in upper with full bath and reading area. Entertain in your elegant dining room or bring the party outside on your deck that overlooks the level 1.4 acres. 9' basement w/egress for 5th bed
Location
State WI
County Waukesha
Zoning Residential
Rooms
Basement 8+ Ceiling, Full, Full Size Windows, Poured Concrete, Radon Mitigation, Stubbed for Bathroom
Interior
Interior Features Cable TV Available, Gas Fireplace, High Speed Internet, Kitchen Island, Pantry, Security System, Vaulted Ceiling(s), Walk-In Closet(s)
Heating Natural Gas
Cooling Central Air, Forced Air
Flooring No
Appliance Cooktop, Dishwasher, Disposal, Microwave, Oven, Range, Refrigerator, Water Softener Owned
Exterior
Exterior Feature Fiber Cement, Stone
Parking Features Electric Door Opener
Garage Spaces 3.0
Accessibility Bedroom on Main Level, Full Bath on Main Level, Laundry on Main Level, Open Floor Plan
Building
Architectural Style Prairie/Craftsman
Schools
Elementary Schools Merton
Middle Schools Merton
High Schools Arrowhead
School District Arrowhead Uhs
Read Less
Want to know what your home might be worth? Contact us for a FREE valuation!
Our team is ready to help you sell your home for the highest possible price ASAP

Copyright 2024 Multiple Listing Service, Inc. - All Rights Reserved






