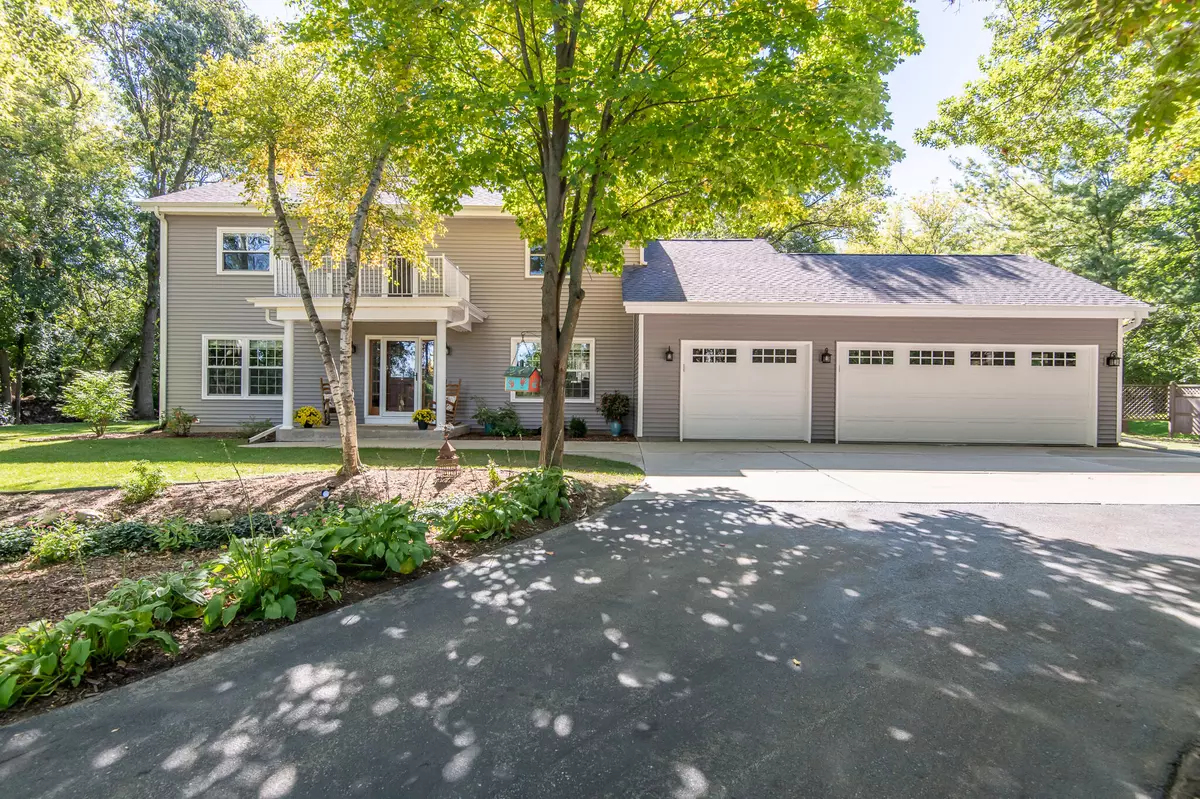Bought with RE/MAX Realty Pros~Milwaukee
$529,900
$534,000
0.8%For more information regarding the value of a property, please contact us for a free consultation.
412 Prairie View Dr North Prairie, WI 53153
4 Beds
2.5 Baths
2,815 SqFt
Key Details
Sold Price $529,900
Property Type Single Family Home
Listing Status Sold
Purchase Type For Sale
Square Footage 2,815 sqft
Price per Sqft $188
Subdivision Prairie Village
MLS Listing ID 1814365
Sold Date 12/29/22
Style 2 Story
Bedrooms 4
Full Baths 2
Half Baths 1
Year Built 1991
Annual Tax Amount $4,662
Tax Year 2021
Lot Size 1.340 Acres
Acres 1.34
Lot Dimensions Level/Partially Wooded
Property Description
Beautiful updated 4 bdrm colonial tucked away on a rare partially wooded, private 1.34 acre lot. This home welcomes you with an open foyer leading to a spacious Kitchen, large island and dinette area with Side lite Dbl French doors luring you to the private park like backyard and patio. Dbl French doors join the Family and Living room which open to create a large entertainment area including a wet bar and fireplace framed w/ French doors drawing you to the back patio. Includes a dining room or a spacious home office. Enter from the 3 car garage into a mudroom w/ newer SS w/d and 1/2 bath. Primary suite has cathedral ceiling, dbl sided FP, spa like bath w/ heated floor and custom WIC! Finished rec room rounds out the Ll for even more living space. Newer (2016) SS kitchen appliances.
Location
State WI
County Waukesha
Zoning Residential
Rooms
Basement Block, Full, Partially Finished, Radon Mitigation, Sump Pump
Interior
Interior Features 2 or more Fireplaces, Cable TV Available, Gas Fireplace, High Speed Internet, Kitchen Island, Natural Fireplace, Pantry, Split Bedrooms, Walk-In Closet(s), Wood or Sim. Wood Floors
Heating Natural Gas
Cooling Central Air, Forced Air
Flooring No
Appliance Cooktop, Dishwasher, Disposal, Dryer, Oven, Range, Refrigerator, Washer
Exterior
Exterior Feature Vinyl, Wood
Parking Features Electric Door Opener
Garage Spaces 3.5
Accessibility Laundry on Main Level, Open Floor Plan, Roll in Shower, Stall Shower
Building
Lot Description Wooded
Architectural Style Colonial
Schools
Elementary Schools Prairie View
Middle Schools Park View
High Schools Mukwonago
School District Mukwonago
Read Less
Want to know what your home might be worth? Contact us for a FREE valuation!
Our team is ready to help you sell your home for the highest possible price ASAP

Copyright 2024 Multiple Listing Service, Inc. - All Rights Reserved






