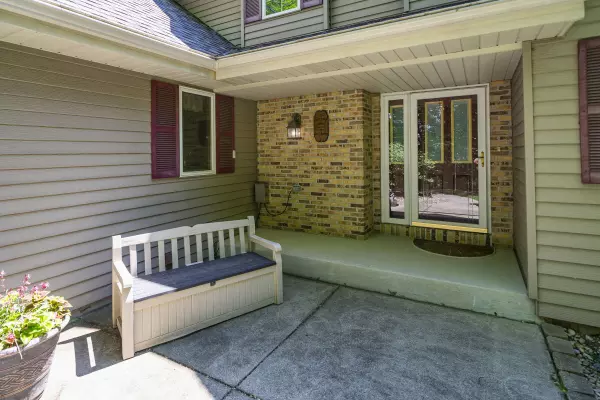Bought with Shorewest Realtors, Inc.
$437,500
$445,000
1.7%For more information regarding the value of a property, please contact us for a free consultation.
410 Hill View Rd Slinger, WI 53086
3 Beds
3.5 Baths
2,422 SqFt
Key Details
Sold Price $437,500
Property Type Single Family Home
Listing Status Sold
Purchase Type For Sale
Square Footage 2,422 sqft
Price per Sqft $180
Subdivision Scenic Moraine Parc
MLS Listing ID 1693412
Sold Date 08/07/20
Style 1.5 Story
Bedrooms 3
Full Baths 3
Half Baths 1
HOA Fees $50/ann
Year Built 1991
Annual Tax Amount $5,790
Tax Year 2019
Lot Size 1.540 Acres
Acres 1.54
Lot Dimensions Wooded
Property Description
Beautifully maintained 3 Bedroom, 3.5 Bathroom Cape Cod in Kettle Moraine nestled on a 1.5 acre wooded private lot. Great Room has vaulted ceiling with sky lights and wood burning natural stone fireplace. Dining Room has vaulted ceiling with wood beams and patio door leading out to the large composite deck. Updated eat-in Kitchen with bench seating and bay window. Main floor Master Bedroom with updated Master Suite, heated tile floors and walk-in tile shower with spa features. Second and third Bedroom with full Bathroom upstairs. Finished lower level with patio door that leads you out to the private in ground swimming pool and hot tub. Lower level has a full Bathroom and bar area - perfect for entertaining! Schedule an appointment now to see this must-see home!
Location
State WI
County Washington
Zoning RES
Body of Water Pond
Rooms
Basement Block, Full, Partially Finished, Shower, Sump Pump, Walk Out/Outer Door
Interior
Interior Features Cable TV Available, Central Vacuum, High Speed Internet, Hot Tub, Natural Fireplace, Pantry, Skylight, Vaulted Ceiling(s), Walk-In Closet(s), Wet Bar, Wood or Sim. Wood Floors
Heating Electric, Natural Gas
Cooling Forced Air
Flooring No
Appliance Dishwasher, Dryer, Freezer, Microwave, Oven/Range, Refrigerator, Washer, Water Softener Owned
Exterior
Exterior Feature Aluminum/Steel, Brick
Parking Features Electric Door Opener
Garage Spaces 2.5
Waterfront Description Pond
Accessibility Bedroom on Main Level, Full Bath on Main Level, Laundry on Main Level, Open Floor Plan, Stall Shower
Building
Lot Description Wooded
Water Pond
Architectural Style Cape Cod
Schools
Elementary Schools Addison
Middle Schools Slinger
High Schools Slinger
School District Slinger
Read Less
Want to know what your home might be worth? Contact us for a FREE valuation!
Our team is ready to help you sell your home for the highest possible price ASAP

Copyright 2024 Multiple Listing Service, Inc. - All Rights Reserved






