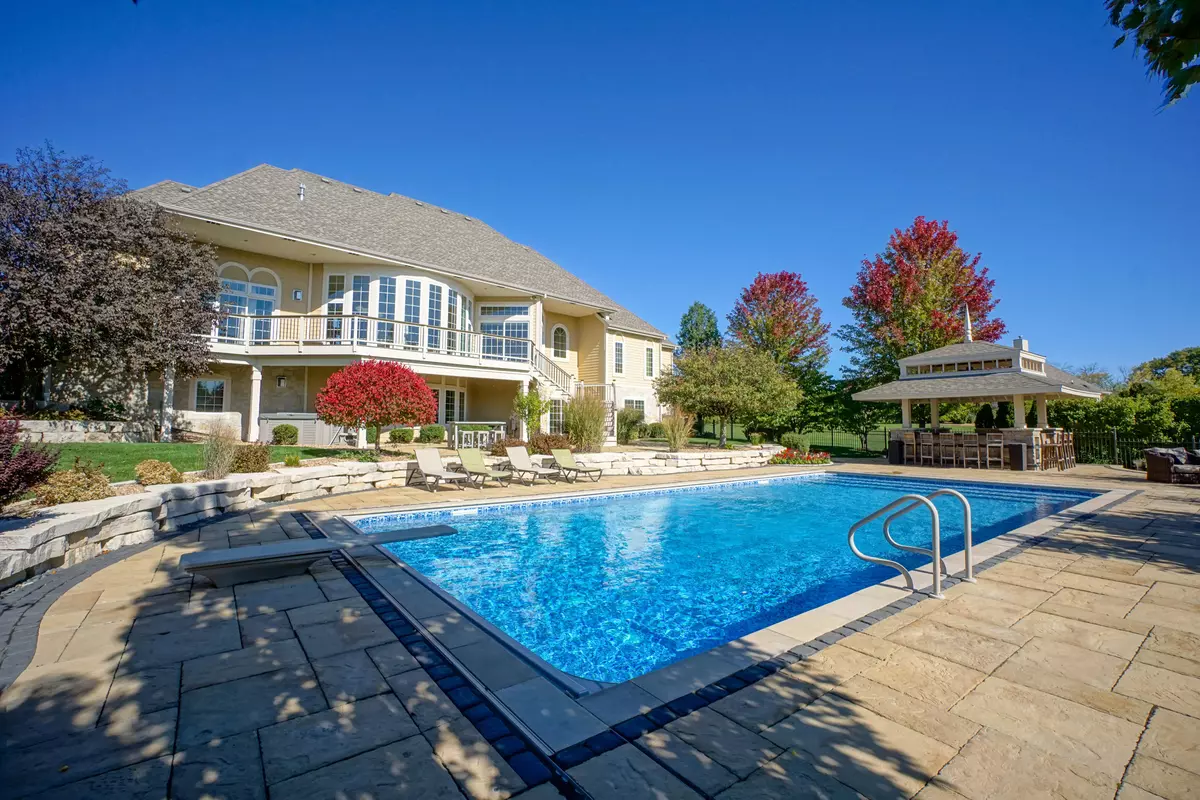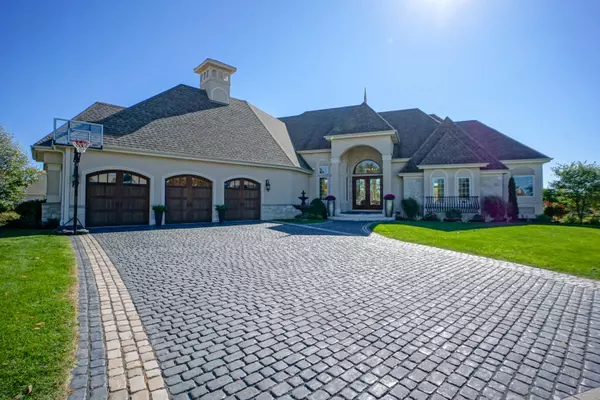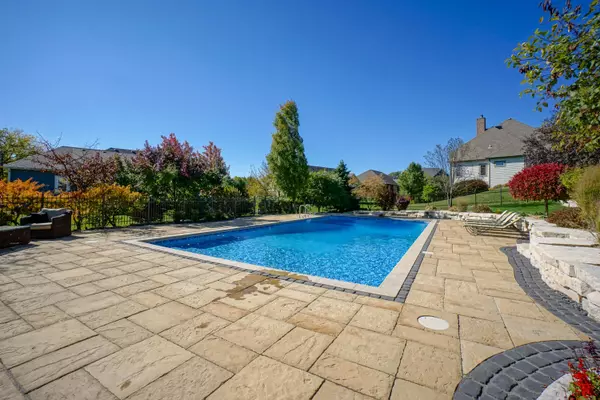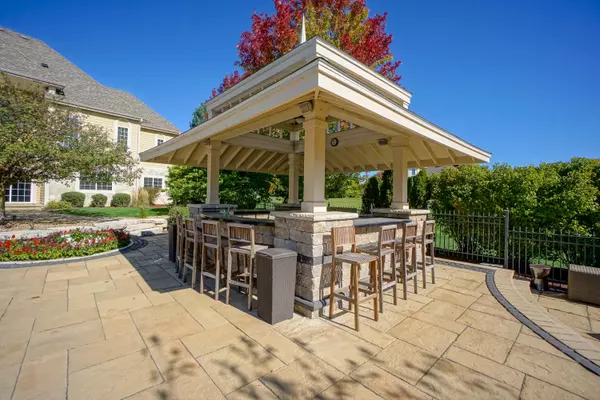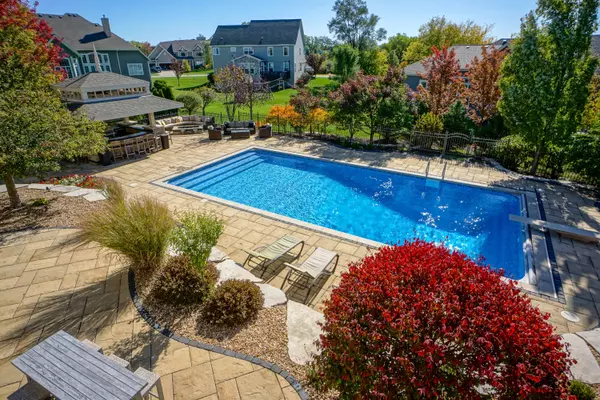Bought with Blaze Management & Real Estate LLC
$1,085,000
$999,000
8.6%For more information regarding the value of a property, please contact us for a free consultation.
N49W18369 Wildlife Ct Menomonee Falls, WI 53051
5 Beds
5.5 Baths
6,000 SqFt
Key Details
Sold Price $1,085,000
Property Type Single Family Home
Listing Status Sold
Purchase Type For Sale
Square Footage 6,000 sqft
Price per Sqft $180
Subdivision Cranes Crossing
MLS Listing ID 1713869
Sold Date 12/04/20
Style 1 Story,Exposed Basement
Bedrooms 5
Full Baths 5
Half Baths 1
HOA Fees $33/ann
Year Built 2008
Annual Tax Amount $11,266
Tax Year 2019
Lot Size 0.380 Acres
Acres 0.38
Property Description
Amazing ranch home with finished walkout lower level and incredible inground pool setting in Cranes Crossing! Enjoy this end of cul-de-sac location and remarkable back yard paradise that includes huge pool and cabana with outdoor bar/kitchen area. Home features 5 BR's and 5.5 BA's. Cobblestone driveway greats you. Spacious interior includes large great room with wall of windows and gas fireplace. Luxury master suite with 2 walk-in closets and stunning master bath. Kitchen features large island and dining area. 4 BR's and 3.5 BA's on main level. Lower level includes wet bar, wine room, family room, rec room, den-office, play room, 5th bedroom, exercise room, and 2 full baths! 3.5 car garage. Upper deck area and lower poolside patio. This home feels like your at a world class resort!
Location
State WI
County Waukesha
Zoning Residential
Rooms
Basement 8+ Ceiling, Finished, Full, Full Size Windows, Shower, Walk Out/Outer Door
Interior
Interior Features 2 or more Fireplaces, Cable TV Available, Gas Fireplace, Kitchen Island, Pantry, Split Bedrooms, Walk-in Closet, Wet Bar, Wood or Sim. Wood Floors
Heating Natural Gas
Cooling Central Air, Forced Air, Multiple Units, Zoned Heating
Flooring No
Appliance Dryer, Microwave, Oven/Range, Refrigerator, Washer, Water Softener-owned
Exterior
Exterior Feature Other, Stone, Stucco
Parking Features Electric Door Opener
Garage Spaces 3.5
Accessibility Bedroom on Main Level, Full Bath on Main Level, Laundry on Main Level
Building
Lot Description Cul-de-sac, Fenced Yard
Architectural Style Ranch
Schools
Elementary Schools Marcy
Middle Schools Templeton
High Schools Hamilton
School District Hamilton
Read Less
Want to know what your home might be worth? Contact us for a FREE valuation!
Our team is ready to help you sell your home for the highest possible price ASAP

Copyright 2024 Multiple Listing Service, Inc. - All Rights Reserved


